PRESS RELEASE
FOR IMMEDIATE RELEASE
GOING UP! PRIMARY CENTER MAKING GREAT PROGRESS!
Check out the newspaper article posted in The Herald News in Metcalfe County on the construction progress of the Metcalfe Primary Center. more...
Henry County New Castle Elementary - Awarded Energy Star!
New Castle Elementary School in Henry County has been awarded Energy Star Certified!
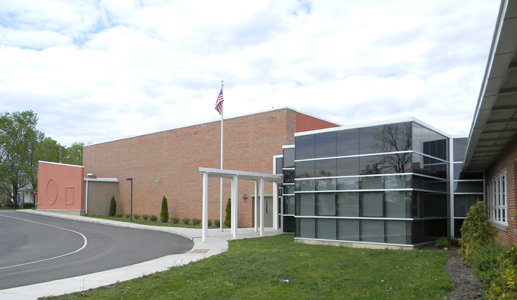
Read more on our project page...
RE-IMAGINED: BATE-WOOD APARTMENTS GET
MODERN TREATMENT AFTER FLOOD
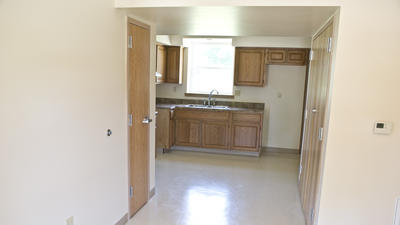
Many of the apartments in Bate-Wood Homes ruined by the May 2010 flood are now unrecognizable — in a good way.
Crews are putting finishing touches on the last of 16 units taken off line after the flood, and families are moving into the new and improved spaces as fast as the paint dries.
Rachel White, executive director of the Housing Authority of Danville, which oversees Bate-Wood and other developments in the city, said units ranging in size from one to four bedrooms are part of re-imagining the look, feel and utility of subsidized housing. more...
Tilden Hogge Elementary School - Awarded Energy Star!
Tilden Hogge Elementary School in Rowan County has been awarded Energy Star Certified!

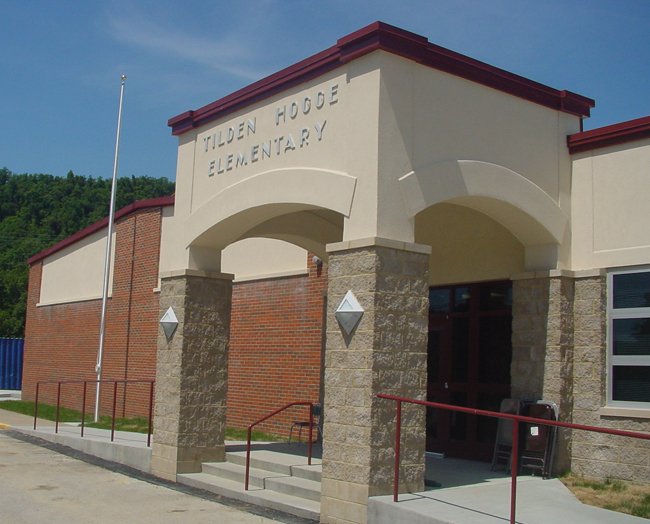
Read more on our project page...
KEEPS - Kentucky Energy Efficiency Program for Schools
Congratulations to our clients who earned KEEPS awards for the 2011 calendar year. Energy Efficient Design works hand-in-hand with Energy Efficient action plans.



KEEPS Stewardship Award - Districts that commit to realizing cost savings through best energy management practices:
- Bracken County Board of Education
- Clinton County Board of Education
- Cumberland County Board of Education
- Fleming County Board of Education
- Green County Board of Education
KEEPS Champion Award - Districts that assess their energy performance, set energy performance goals and develop an action plan to achieve those plans:
- Clinton County Board of Education
- Cumberland County Board of Education
- Fleming County Board of Education
- Green County Board of Education
KEEPS Leadership Award - Districts that implement their action plan, evaluate progress toward achieving their goals and complete all seven steps:
- Fleming County Board of Education
Congratulations!!!
Fleming County:Ewing Elementary School
Designed to Earn Energy Star Award!
Ewing Elementary School has earned the Designed to Earn the Energy Star designation from the EPA!


The use of geothermal heating and cooling, occupancy sensors for lighting controls, and energy efficient building envelope materials in this facility shows calculated design loads that exceed the Design to Earn the Energy Star requirements:
New Ewing Elementary School
* Energy Use Intensity (EUI) = 127 kBtu/sf/yr
* Percent CO2 reduction = 33%
* ENERGY STAR design rating = 86
Annual Savings Statistics (compared to an average building EPA rating of 50)
* Energy savings = 3,000,395 kBtu
* CO2 savings = 185 Metric Tons CO2/yr
The owner, their energy manager, and the design team will work together to monitor the facility after construction to earn the occupied building Energy Star designation.
G. Scott & Associates Opens a Fresh Year in 2012!
We at G. Scott & Associates have been honored to serve our clients and their communities for the past 27 years and look forward to continuing that service in the years to come.
Gary Scott started the firm back in 1984 with a goal of providing personal attention to clients. Since that inception as Gary R. Scott, Architect, we have grown into our current incarnation of G. Scott & Associates, Architects PLC. What started as one man at a drafting table has grown into the six-person firm we are today.
Six years ago, we began a transition process as the firm moved from a single owner to a partnership. Since then, both Craig Aossey and Jim Blackburn have joined Gary as partners. Beginning in 2012, we took another step in this transition as Gary handed over the reins to Craig as the majority shareholder. Craig has been transitioning into this role over several years, and has been active in all parts of the firm throughout the last 17 years. Gary will maintain an active role in the firm as Architect, Designer, Specifications Specialist, and teacher.
Barren County:
Glasgow Housing Authority Family Self Sufficiency Center
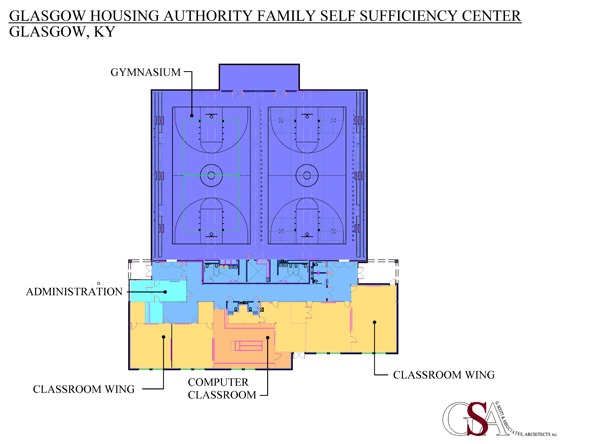
Glasgow Housing Authority is building a 19,000 square feet family oriented multi-purpose center with four classrooms, a computer lab, and a large gymnasium with two basketball courts, a volleyball court, and fixed bleacher seating. A central corridor space divides the two uses for the building: one for recreation, and one for meeting and education.
Anderson County Residence
featured in Lexington Herald Newspaper:
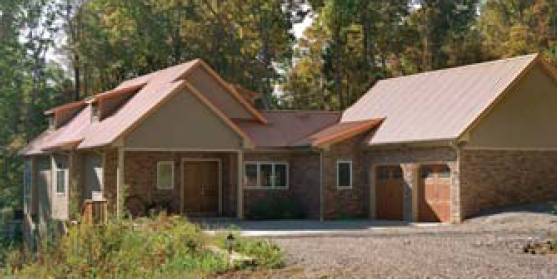
The Lexington Herald Leader published an article of the custom built home of Lou and Maxye Henry on October 15th, 2011 - more...
Metcalfe County:
New Metcalfe Primary Center
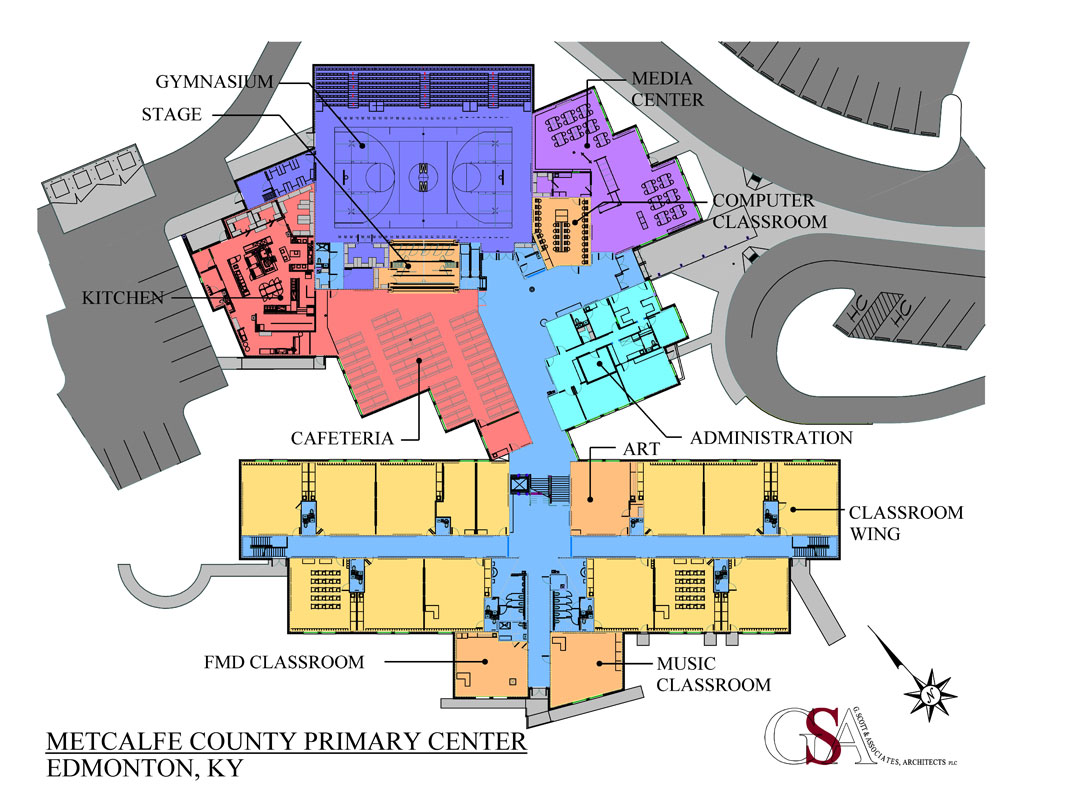
The new Primary Center for Metcalfe County will be approximately a 60,000 square foot facility for preschool, kindergarten, first, and second grade students. The plan is divided into two parts, a main level with administration, media center, computer classroom, gymnasium, stage, kitchen with cafeteria, and a two story classroom wing.
Fleming County:
New Ewing Elementary
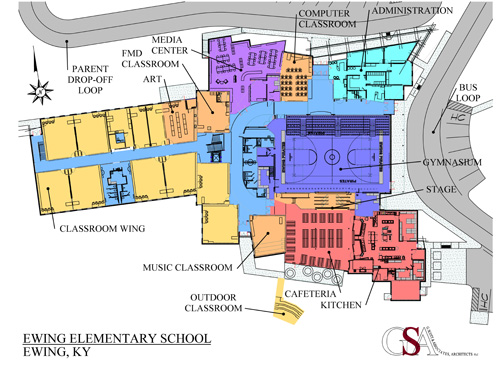
The new Ewing Elementary School for Fleming County will be approximately 48,000 square feet for pre-school through sixth grade students. A split level plan, the school is divided into a two story classroom wing and a main level with administration, media center, gymnasium, stage, cafeteria, and kitchen.
Fleming County:
Hillsboro Elementary Addition
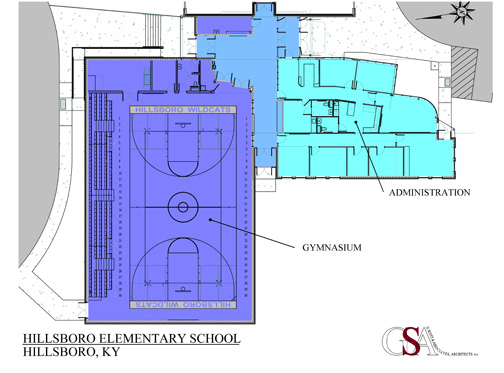
The new addition for Hillsboro Elementary school is 11,000 square feet that extends at the end of the classroom addition that G. Scott & Associates completed for Fleming County in 2001. The new space provides a full gymnasium with bleacher seating, as well as an administration area.
Hospice of the Bluegrass ribbon cutting ceremony!
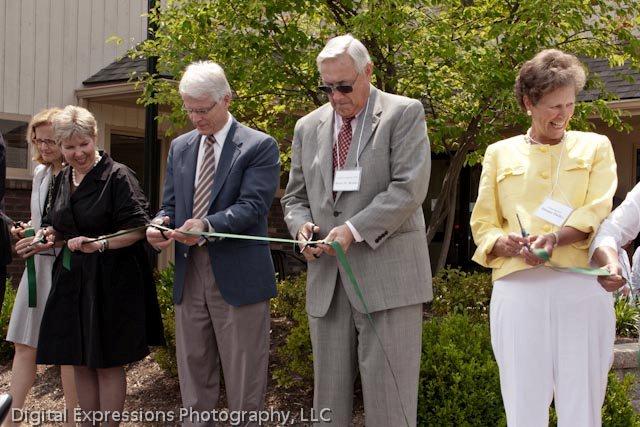
"Gary Scott helps cut the dedication ribbon at the new offices for Hospice of the Bluegrass in Frankfort 14 June. On Gary's right is Gretchen Brown, Executive Director Hospice of the Bluegrass, and on Gary's left is Bill Brooks, Board Member and Chair of Capital Campaign. On Bill's left is Diane Dailey, Head Coach, Wake Forest University Womens' Golf, former WPGA member, and co-founder of Frankfort Hospice (guest speaker for dedication)."
Article published in Glasgow Daily Times regarding Metcalfe Primary Center schematic design approval. more
Article published in Flemingsburg Gazette newspaper about new Ewing Elementary School and Hillsboro Elementary School addition. more
G. Scott & Associates Architects is now on Facebook!

Menifee County :
High School Addition
Menifee County High School has selected G. Scott & Associates Architects to
design an addition to the existing high school. The new 26,000 square foot
addition includes a new library/media center, band room, an agricultural
industrial shop, consumer science classroom with kitchen equipment, art
room, FMD room, and eleven classrooms. Schematic designs presented by
architects Gary Scott and Craig Aossey were approved by the Menifee County Site
Based Board
of Education on October 21st, 2010, and design development is currently in progress.
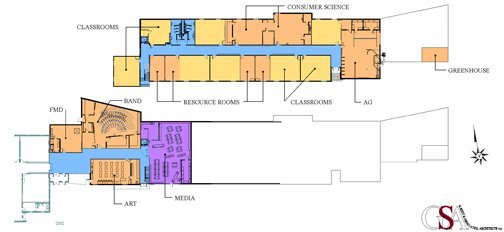
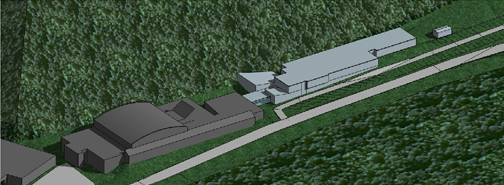
Metcalfe County :
New Middle School
Construction for the new middle school for Metcalfe
County has been awarded to Isaac Tatum Construction, and G. Scott &
Associates Architects will assist the board of education during the
construction process, which is scheduled to be complete in summer of 2012!
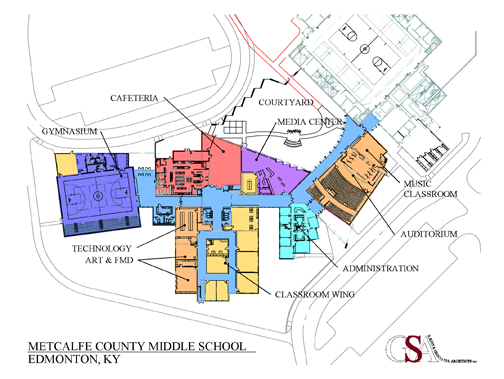

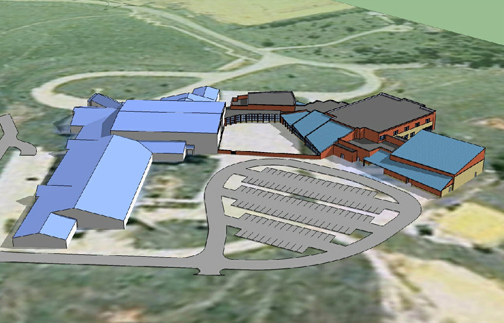
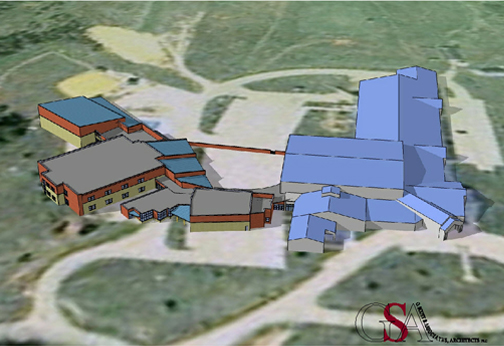 Henry County :
Henry County :
New Castle Elementary School - Phase 2
Henry County Board of Education has awarded a contract to G. Scott &
Associates Architects to design another classroom wing to New Castle
Elementary School; this addition was discussed in early programmatic
planning and architects Gary Scott and Craig Aossey included it in the
overall master plan. As the first
phase of construction is coming to completion, the second classroom wing will begin –
four new classrooms, two bathrooms, and a renovation of the kitchen and
cafeteria.
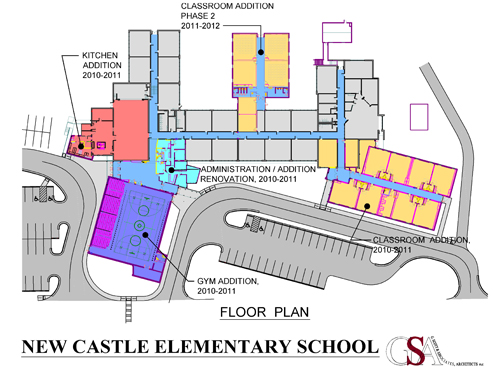 Metcalfe County :
Metcalfe County :
New Elementary School
After designing a new middle school adjacent to the
existing high school for Metcalfe County, the board of education voted to
continue their working relationship with G. Scott & Associates Architects
to design a new elementary school… more
Fleming County :
Hillsboro Elementary School Renovation
Fleming County Board of Education has awarded a contract to G. Scott &
Associates Architects to renovate the existing Hillsboro elementary school.
Fleming County :
New Ewing Elementary School
Fleming County Board of Education has awarded a
contract to G. Scott & Associates Architects design a new Ewing Elementary
School...
The Herald News
By Shirley Mayrand
Published August 15, 2012
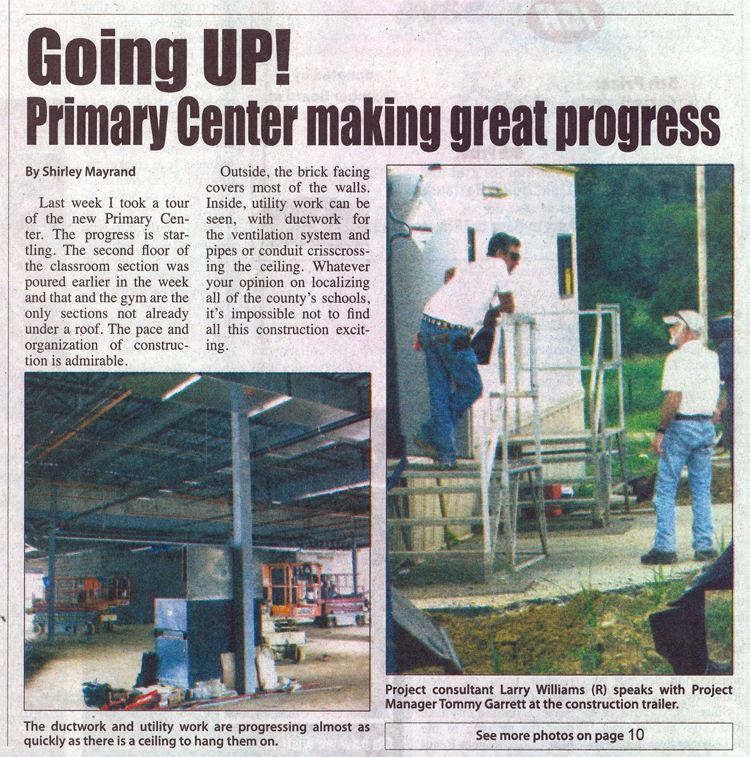
RE-IMAGINED: Bate-Wood apartments get modern treatment after flood
The Advocate Messenger
By Brock Davis
dbrock@amnews.com
11:40 AM EDT, June 15, 2012

Metcalfe Primary Center BUILDING Project
The Herald-News
published April 18, 2011
By Shirley Mayrand
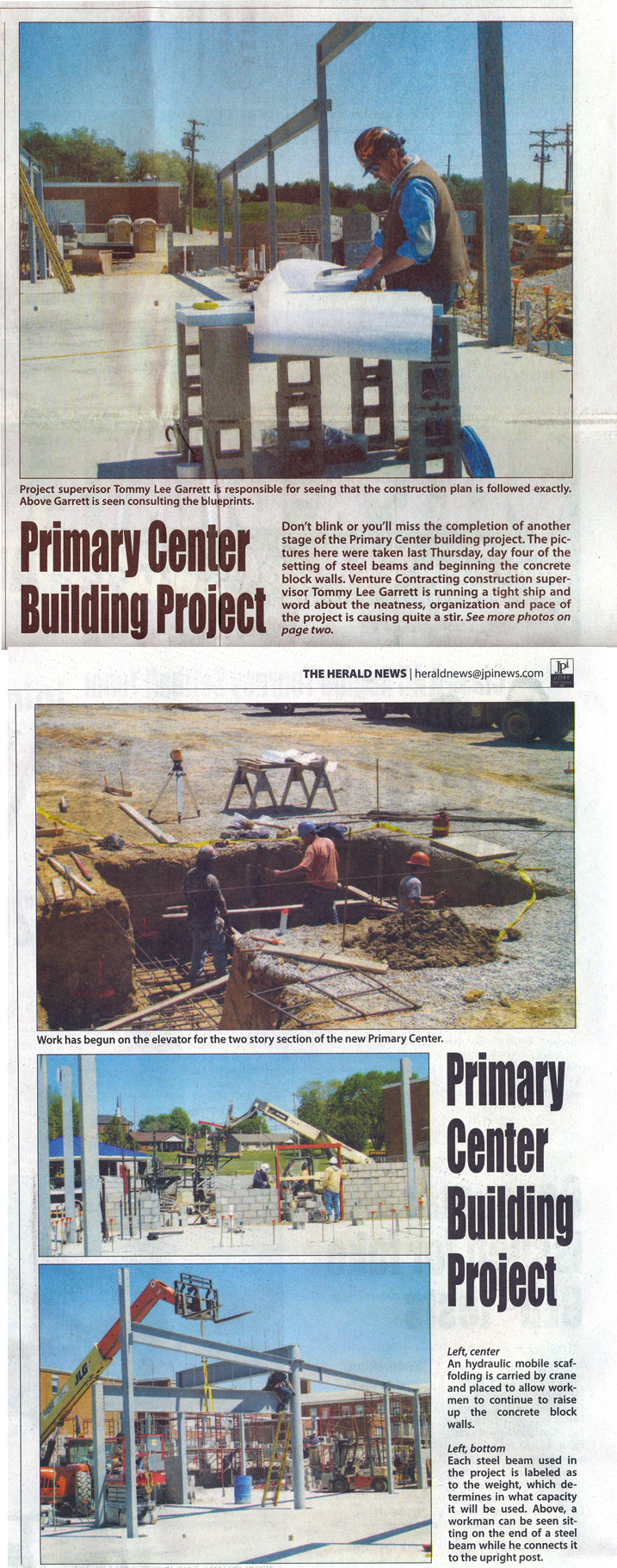
Metcalfe Primary Center Project Jumps Into High Gear
The Herald-News
published April 11, 2011
By Shirley Mayrand
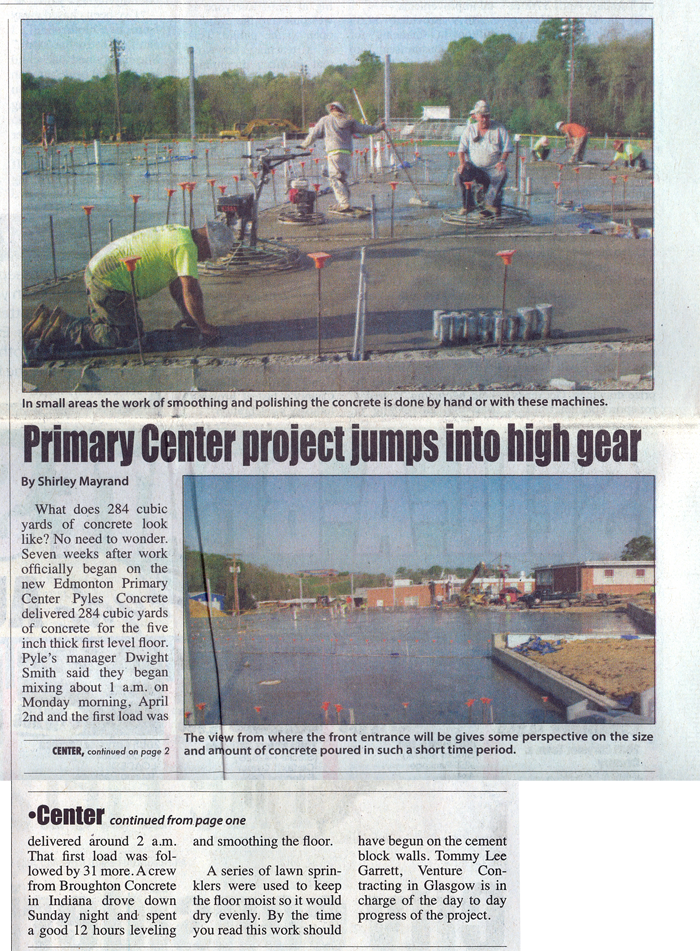
METCALFE PRIMARY CENTER GROUNDBREAKING PHOTOGRAPH
The Herald-News
published December 28th, 2011
By Shirley Mayrand
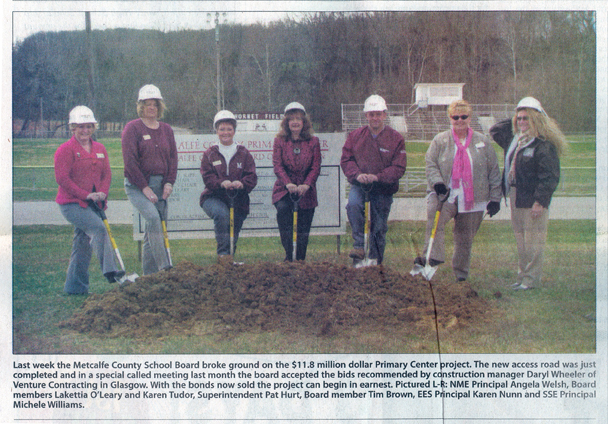
SCHOOL BOARD APPROVES PLAN FOR PRIMARY CENTER
The Herald-News
published July 27, 2011
By Shirley Mayrand
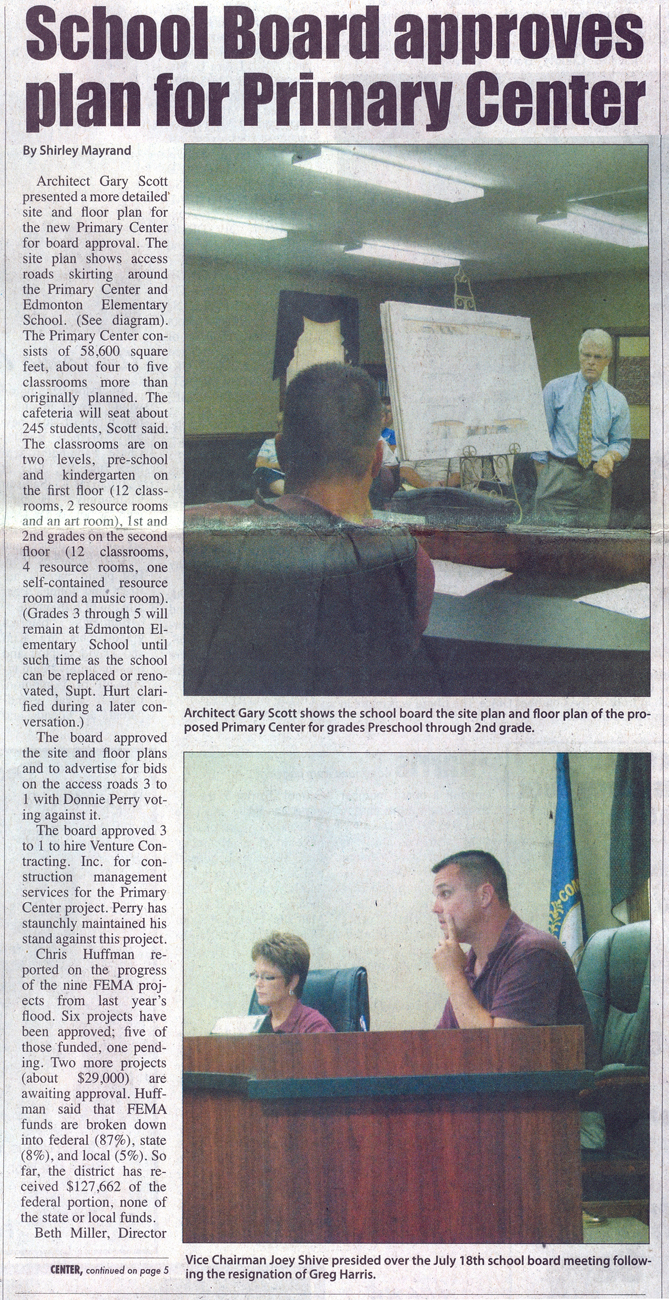
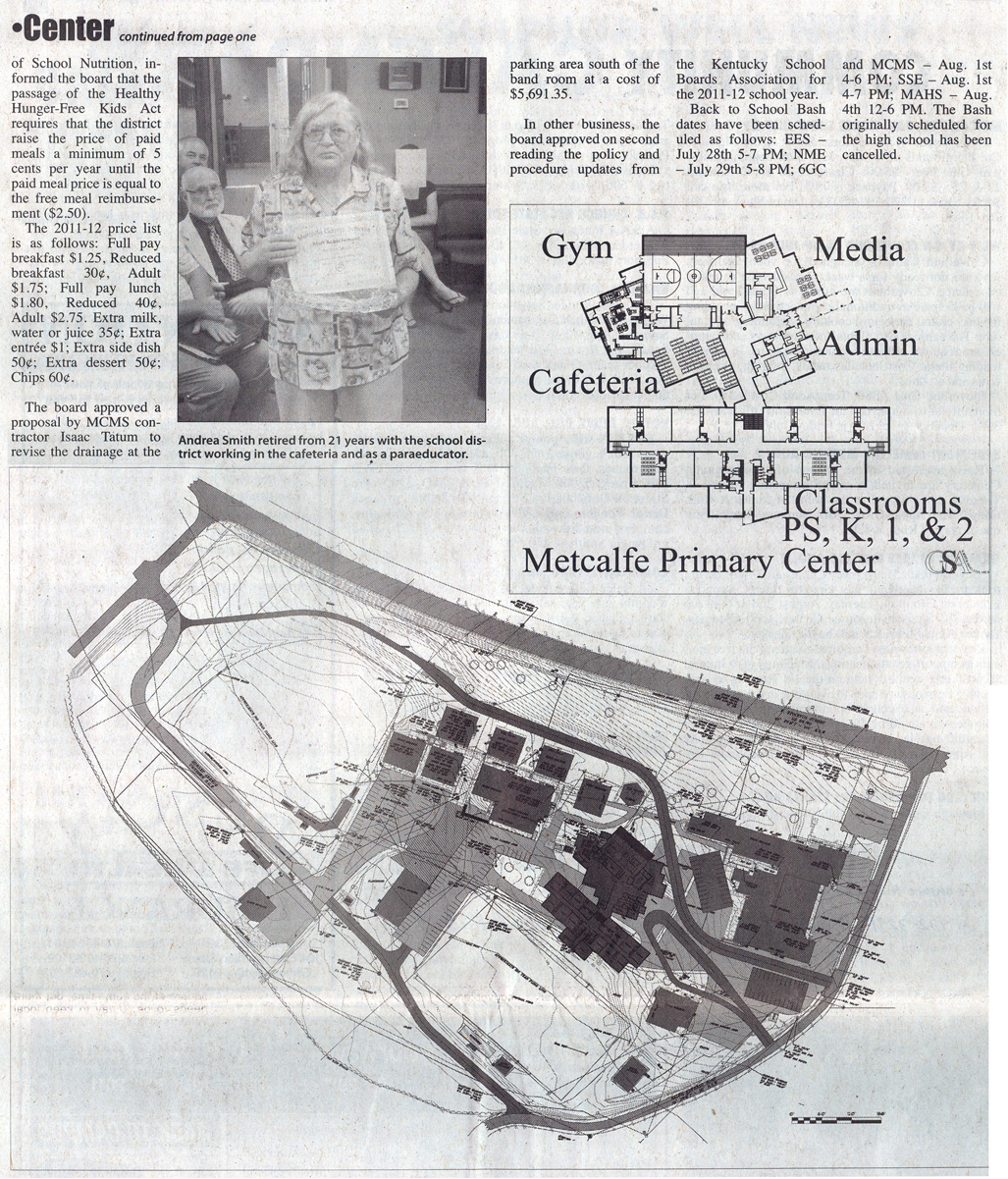
CUSTOM-BUILT ANDERSON COUNTY HOME HAS WEST COAST TOUCHES
Rural Comfort and Style
Custom-built Anderson County home has West Coast touches
Published in the Lexington Herald Leader on October 16, 2011
by Melissa Nappier, Contributing Writer

Lou and Maxye Henry’s custom-built house is a comfortable Kentucky home with a contemporary California twist. “We lived in California for 30 years, and when we retired, I always wanted to come back to Kentucky,” said Lou, who was raised in Ashland, Ky. “I couldn’t imagine moving anywhere else. But we wanted to duplicate our house in California in many ways when we built our home here.”
The Henrys have created their Kentucky-Cali dream home in Anderson County. With a pizza oven, lime trees and contemporary flair, it’s not a traditional Bluegrass home.
RUSTIC CONTEMPORARY
Lou, a retired attorney, attended the University of Kentucky for a year in the mid-1960s and worked as a disc jockey at WVLK-AM 590. Since then, he has always appreciated the Lexington area and wanted to return.
Maxye retired after an 18-year career as a magazine editor, and has worked as a free-lance writer for the last nine years.
When the Henrys were ready to make the move east, they targeted their search in Central Kentucky and found a 5.5-acre lot they liked in northwestern Anderson County. The lot’s large trees and proximity to Lexington made it the perfect choice for their home, which was designed by architect Gary Scott. They moved into the 3,710-square-foot house in 2008.
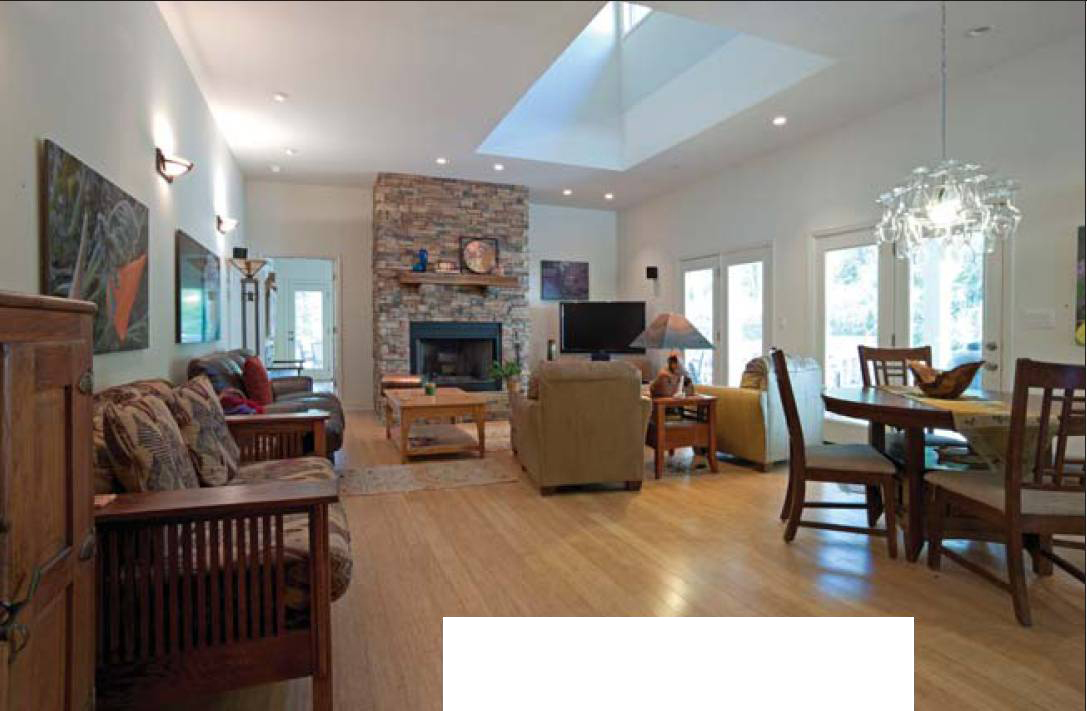
The Henrys describe their style as rustic contemporary, and there is evidence of that look in almost every design element of their home.
Light is a theme throughout the house, from the sunlight pouring through the large windows and dormers to the Henrys’ unique light fixtures. The light fixture in the kitchen resembles a French metro subway fixture, while the Henrys chose a functional chandelier made of wine goblets to hang over a table in the great room.
“We wanted as much natural light as we could bring into the house,” Maxye said.
Sunlight is also a year-round staple in the Henrys’ greenhouse, which is attached to their home. The greenhouse allows them to start seeds and store their citrus, hibiscus and other tropical plants during the wintertime.
LOTS OF FLAVOR
The Henrys have been married nearly 34 years, and one of their favorite things to do together is cook. So it’s not surprising that some of their home’s most important design elements are spaces to pursue their shared pastime.


“We used to have chefs come in our home and do cooking classes,” Maxye said. “It’s always been something we’ve enjoyed.”
The Henrys’ new kitchen provides plenty of space for them to cook together. It also has alder cabinetry with glass doors along the top row of cabinets. This allows Maxye to display her collection of mid-century Blenko hand-blown glass.
However, one of the most interesting elements of the house is the Henrys’ outdoor cooking space.
“My favorite part of the house is the side yard,” Lou said. “When the house was completed in 2008, the side yard was nothing but mud, so we knew we had to do something.”
They built a retaining wall and considered putting in an outdoor fire replace. But then Lou started reading about pizza ovens. After extensive online research, he found a company that imports the ovens from Italy.
The couple ordered a kit and had a pizza oven installed in their new outdoor space. Counting the base and footer, the Henrys’ pizza oven weighs 12 tons.
But Lou and Maxye say it’s worth every pound.
The Henrys have baked about 50 to 60 variations of pizzas on their new oven, as well as kettles of baked beans — and even roasts.
“We love to entertain people, and our patio is just the perfect place to do that,” Maxye said.

GREEN FEATURES
Inside, the couple chose fl ooring made of bamboo, a fast-growing renewable timber. The house also has a geothermal heating and cooling system, which pumps heat to or from the ground, depending on the season.
While they did have to cut down some trees to build their house, one of their neighbors used their oak wood to craft two new coffee tables for the Henrys’ great room. The rest of the wood is stockpiled for their pizza oven.
The couple have also taken measures to make sure they can stay in their home as they age. Their doorways are wider than standard size and there are grab bars in the bathrooms. The owner’s suite shower is also barrier-free and sleekly designed with no shower door, just like the shower in their former California home.
Although the Henrys are well settled in their Kentucky home, they don’t stay put for long. They keep very busy, even in retirement.
Before his career as an attorney, Lou was an on-air radio talent for 25 years. He has returned to that passion as a freelance voice-over artist with Heyman Talent Agency in Louisville.
In addition, Lou and Maxye travel together and write and photograph free-lance articles. Their destinations usually have a nice golf course, another pastime they enjoy. This year they’ve visited Alabama, South Carolina, Michigan and Pennsylvania.
Their travels make home even sweeter.
“It’s always nice to come home to our Kentucky home,” Lou said.
June 12, 2011
Design approved for primary center
Glasgow Daily Times
By GINA KINSLOW
EDMONTON — The Metcalfe County Board of Education has approved the schematic design for the school district’s new primary center.
Plans call for closing North Metcalfe and Summer Shade Elementary schools and consolidating those student populations with Edmonton Elementary School’s population to create primary and intermediate centers.
Metcalfe County’s primary center will be for students in preschool through the second grade, while the intermediate center will be for students in the third through the fifth grade.
A neighboring school district, the Allen County School System, has a similar education model. It has a primary center for students in grades K-2 and an intermediate center for students in grades 3 through 5, as well as a 6-8 grade middle school and a 9-12 grade high school.
It is possible Edmonton Elementary will be renovated so that it may serve as the intermediate center.
The schematic design for the primary center was approved 4-1 June 2 by school board members during a special-called meeting. School board member Donnie Perry cast the only dissenting vote.
“I’m totally against the new elementary school and I can’t support it in any way,” Perry said. “I don’t think it’s the best thing for the kids of Metcalfe County.”
Perry said he is against the students being bussed from North Metcalfe and Summer Shade communities to Edmonton.
Gary Scott, architect, reviewed the design with school board members and discussed the location of the new primary center.
The building, which will consist of 58,142 square feet, will be a two-story structure with 24 classrooms, four more classrooms than the school board was first told it would need by state education department officials. The project will cost more than $12 million, he said.
“The new facility will be placed sort of in between the two existing buildings and the tech building and the football field. It fits in well,” Scott said.
Among the school board members who voted to approve the schematic design was Joey Shive, who said he liked the general layout, especially after finding out the teachers and staff from Summer Shade, North Metcalfe and Edmonton elementaries were allowed to give their input.
“The teachers and staff designed it. They are the ones who are going to be using it and they are the ones who know the most about it. After meeting with them ... that is what I wanted to go with,” said Shive.
Metcalfe County was one of several school districts statewide that appeared on a list of school districts with critical needs for facilities in 2010. The school system has two schools that have been identified as Category 5 schools by the Kentucky Department of Education. Category 5 schools are schools that are 40 years old or older and qualify for either renovation or replacement. North Metcalfe and Summer Shade Elementary schools are at least 50 years old.
Edmonton Elementary is a Category 4 school, which is one that is listed to be in fair to poor condition and is between 30 to 40 years old. Such schools need to be renovated or replaced, according to the Kentucky Department of Education.
The Kentucky General Assembly took the list into consideration when it met in May 2010 and agreed to equalize a five-cent property tax, if individual school districts voted to levy it.
The offer of assistance from the state covers 80 percent of the cost to build the new primary center.
Some of the same parents presented the school board with a petition listing 1,000 names who don’t want to see North Metcalfe and Summer Shade Elementary schools closed and their student populations consolidated with students from Edmonton Elementary to form the new primary center at the school board’s May 23 special-called school board meeting.
Chris Isenberg, who was chosen by the parent group to represent them at the school board meetings, said on June 2 more parents need to turn out for the meetings to let the school board know how they feel.
He also said he hoped school board members don’t get in a hurry to build the new primary center just because they feel pressured by parents opposed to the construction.
The parents met in small groups with various school board members after the meeting, expressing their opinions regarding the closing of the two schools.
Gary and Susan Hornek, whose children attend Summer Shade Elementary, spoke with Greg Harris, school board chairman.
Harris explained the process the school board had taken to reach the schematic design point.
The school board voted in July 2010 to levy the five-cent tax and in December 2010 it chose a location for the new primary center, which Harris also explained to the parents.
Susan Hornek told Harris she felt the school board was being dishonest.
“I just feel like they are not taking into account the people of Metcalfe County because I think the majority of the people do not want the one large elementary school, but they [the school board members] are going to do what they want to do,” she said to Harris.
Harris disagrees with Hornek about the school board being dishonest.
“I don’t think that’s right. I don’t feel like I’ve been dishonest,” he said.
North Metcalfe and Summer Shade have several problems, some of which are poor handicap accessibility, asbestos in the glue securing the flooring, lack of hot water and odor in the restrooms. In addition, both schools are at least 50 years old, according to an earlier Glasgow Daily Times’ article.
Hornek said she felt the school board should have done a better job at letting the community know when it was going to discuss closing Summer Shade and North Metcalfe and consolidating those student populations with Edmonton Elementary into one large school.
The closing of the two schools first came up about four to five years ago, she said.
“This came up once before and we were assured that the school would not be closed and suddenly it pops up. It’s happening before anyone really even knows it,” she said.
The school board also voted 3-2, with school board members Perry and Shive casting dissenting votes, to advertise for construction management services for the new primary center via letters of interest.
“We’re just exploring it. We haven’t made a decision to go with it [construction management]. We’re just exploring it because we’re going to have two projects going on simultaneously and it’s a lot to oversee on our own,” said Pat Hurt, superintendent after the school board meeting.
School District to Spend $13 Million
Flemingsburg Gazette Article
By Charles Mattox
Wednesday, June 15th, 2011

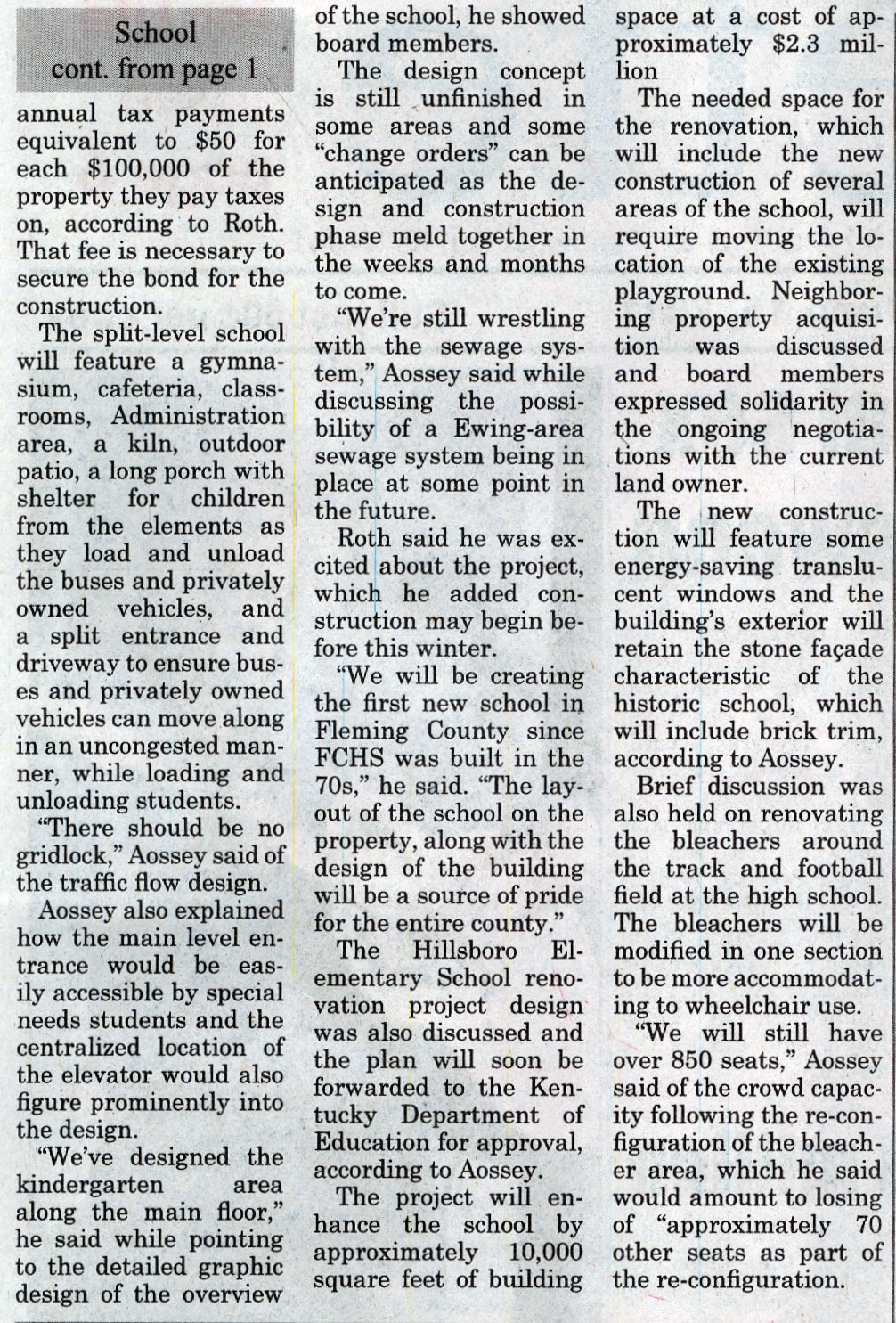
G. Scott & Associates, Architects PLC is proud to announce that James R. Blackburn has been named a partner in the firm. Jim joined GSA in 2005 with an Associate Degree in Architectural Technology from University of Kentucky/Lexington Technical Institute, and is involved in design, production and management of projects. Jim and wife Jamie live in Shelby County and have a new son, Christopher.
IN MINUTES: Metcalfe County Board of Education
GLASGOW DAILY TIMES
EDMONTON — DATE: Dec. 21, 2010
By Gina Kinslow
ACTION: Metcalfe County School Board members took the following actions:
approved monthly financial report; approved shortened school day for
elementary student; approved on second reading revision to policy
regarding alternative credit options; approved adoption of Section 125
Out of District Contracts; approved 2011 meeting dates for school board;
approved the hiring of a special inspector for new middle school
project; approved execution of architect Gary Scott’s contract for
elementary school project; approved purchase of property at 109 Sartin
Drive, subject to appraisal and Kentucky Department of Education
approval; approved minutes of Nov. 11, Nov. 15 and Dec. 9 meetings;
agreed to pay December bills; approved student learning and support
consent items; approved Glass and Thompson as builders risk and
installation insurance; and acknowledged personnel items.
REPORTS: School board members heard the following reports: Ring the Bell
for Literacy; KEEPS; and surplus property.
RECOGNITION: School board members recognized students for a variety of
accomplishments, including PLAN scores, WKU Honors Band, All District
Band, Voice of Democracy Essay winners; EXPLORE scores; MCHS and MCMS
Cross Country teams; Sixth Grade Veterans Essay Winner; Sixth Grade
Academic Showcase; and Sixth Grade Quick Recall Team.
EXECUTIVE SESSION: School board members met in executive session for
preliminary discussion relating to the superintendent’s evaluation. Upon
resuming its open session, the school board approved the
superintendent’s summative evaluation.
New Middle School Plan
Presented
By GINA KINSLOW
Glasgow Daily Times
The Glasgow Daily Times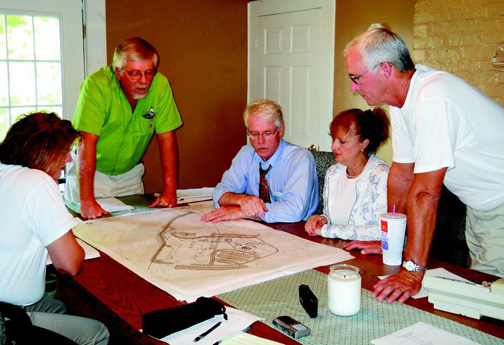
Sun Aug
01, 2010, 03:44 EDMONTON — Metcalfe County School Board members
saw Thursday night how the school system’s new middle school will look
when built.
School board members reviewed the plans for the new school with Gary
Scott, of Frankfort, the architect for the project, who also presented
them with a color copy of the school’s schematic design.
“I’m excited. I like seeing the color pictures,” said school board
member Lakettia O’Leary.
“It’s starting to look like a school,” said Pat Hurt, superintendent.
The school will be built adjacent to Metcalfe County High School. The
two schools will be connected by an enclosed walkway extending from the
high school’s gym to the auditorium at the middle school.
“I think the way you’ve done it [middle school students will] still have
their own identity, and that was one of the things from the beginning
was to make sure the high school [was separate] from the middle school,”
O’Leary said.
Steve Thompson, school board chairman, said he felt the school board has
accomplished its goal.
“I think the facilities committee that had this idea, when we talked
about it …, this serves our purpose,” he said. “It’s exciting. It’s very
exciting.”
The new school consists of 66,000 square feet and is a two-story
building composed of 13 regular classrooms, one special needs classroom,
an art room, two computer labs, a media center, a 450-seat gymnasium, a
450-seat auditorium and a 150 to 175-seat cafeteria with two serving
lines.
Scott told school board members that the project is “within range” of
being within budget.
“I set a budget number starting at $180 per square foot and I set a
target of square footage starting of a max at 65,000 [square feet].
Well, right now I’m at 66,000 [square feet], so that tells me I’m bigger
than I want to be, but I’m also really efficient in these programs. I
can get that 2,000 square feet pretty quickly by making the hallways 10
feet wide instead of 12,” he said. “Some of this is going to be ‘what do
we want to spend our money on?’ In the end it comes down to what money
they have and how they want to run the school. I can get it down to the
area. It’s just that when we starting pushing it now, when we start
pushing the dough boy now, it’s going to pooch out somewhere and it’s
going to affect programs.”
Construction of the new school and an extension of the road around the
school will cost the district more than $13.5 million.
The school district has a bonding capacity of $11.3 million. The school
board set aside 5.7 cents per $100 assessed value from the tax rate to
generate revenue to pay for the construction.
The monies generated from the tax revenue increase will be matched with
about $90,000 from the school district’s general fund to be the
equivalent of a nickel tax.
Scott asked that the school board be prepared to approve the design
development at its next meeting, which is scheduled for Aug. 16.
School board members also viewed renovation plans for the high school’s
gym, which call for the construction of a fitness room and additional
storage in the band room.
Plans for the new road that will circle the middle and high schools were
also reviewed by school board members.
Thompson asked Scott when the road work will begin.
“That will be first thing,” Scott said, adding that the school board
could bid the road work separately and earlier than the rest of the
project so work on the road can start. “I don’t think we’re going to be
able to get a whole lot earlier. We might beat that by 30 days.”
He told school board members he thought he could have the plans to the
Kentucky Department of Education for review no earlier than Sept. 1.
“I think the latest will be Sept. 15,” he said. “I won’t stand for any
later than that.”
He anticipates the project being advertised for bids by mid-to-late
September, with the bids being awarded by mid-October and a contract
signed by the first of November.
“I don’t think it will happen much sooner that,” he said. “If we want to
do a road package, we could probably get a road package out … I can
probably get a site development package to the department within the
next couple of weeks. We could probably have a contract on that a month
early, which wouldn’t be bad.”
Scott told school board members he felt they were on the right track
with the project. They asked him to add one additional office for a
bookkeeper at the middle school, which will require Scott to redo some
of the design plans for the school.
School board members took no action during the meeting, but are expected
to discuss the project further at their next meeting.
Metcalfe Middle School Bid Awarded
By BURTON SPEAKMAN
GLASGOW DAILY TIMES
EDMONTON — The Metcalfe County school district is one
step closer to breaking ground on a new middle school after approving
financing and a construction company at Tuesday’s special-called
meeting.
School board members approved Isaac Tatum Construction to build the new
school.
A total of three bids were submitted, said Gary Scott, architect for the
project. It was a good cross-section, none of the bids came in too high,
but none were too low either.
“We’re about 7 percent under the projected budget,” he said.
In total, Metcalfe County is financing just over $12.8 million for the
middle school.
Scott said he has worked with Isaac Tatum Construction before on a
project for the Green County school district and the company does good,
quality work, but can be a little slow.
A penalty of $300 per day for the construction company will be built
into the contract if the middle school isn’t “substantially completed”
in time, Scott said. The building will have an 18-month construction
timeline.
Board Chairman Steve Thompson said he spoke with the assistant
superintendent at Green County about Isaac Tatum Construction.
“He said they were happy with all the work they had done and would hire
them again,” he said.
The approval did contain some contingencies regarding subcontractors
that Scott has not vetted. There could be some small changes before the
contract is signed if some of the companies receive negative references.
“We’re going to work with who we have and we expect to get you the best
value for the money you’re spending,” Scott said.
The bonds for the middle school will be sold on Nov. 29, said Joe Nance
from Ross Sinclaire & Associates.
“This is good day for Metcalfe County,”he said.
Based on the amount of contingency the state requires, there would be
about $200,000 to $300,000 left at the finish of the middle school
construction that the district can use for another project, Nance said.
A groundbreaking for the middle school could occur as quickly as Nov.
29. On the same day, Scott will meet with the contractor and all
subcontractors.
The middle school isn’t the only new building being planned for the
district.
The board approved an initial plan to be sent to the state regarding a
new elementary school. The plan estimates the cost of the elementary
school to be just more than $11.16 million.
The new elementary school will involve the district’s two category 5
elementary schools, Summer Shade Elementary and North Metcalfe
Elementary, said superintendent Patricia Hurt.
The district has not approved a location at this time for the elementary
school or how it would impact elementary districts within the school
system, she said. It’s unknown at this time if there will need to be any
redistricting at the elementary school level. Those decisions still have
to be made.
This is a situation where Metcalfe County has the opportunity to have a
new elementary school with the state paying for 80 percent of the cost,
Hurt said.
“We had to make a decision in the best interest of our students,” she
said.
Being able to work toward construction of two new schools at the same
time is a great thing for the district, Hurt said.
“When I first got here five years ago, we were in a situation where we
didn’t know how we were going to make payroll,”she said.
Now the district has the ability to build two schools, Hurt said.
School board hires
architect
By GINA KINSLOW
Glasgow Daily Times
The Metcalfe County School Board voted unanimously
Monday night to hire an architect to design the school district’s new
middle school.
The school board went with G. Scott and Associates of
Frankfort, which was one of five architectural firms to submit bids for
the project and one of two that presented proposals to the school board.
The other architectural firm that presented was Lucas/Schwering of
Lexington.
Patricia Hurt, superintendent, recommended the board
go with G. Scott and Associates.
“We heard, I think, two very fine proposals. Two
architects attended a special-called meeting last week and both, I
think, presented a very good effort on their part to serve this board of
education,” she said. “After hearing those presentations and knowing the
needs of this board I think the best for us is G. Scott and Associates
and I would ask that we approve this recommendation.”
Board chairman Steve Thompson echoed Hurt’s comments.
“Two very good presentations by those firms, as I
began to poll the board the next day, individually, I got the same
answer from every board member to the letter,” he said. “I think
everyone of us left there that night with a clear idea of our needs and
our goals and which one was going to help us meet those.”
Following the school board’s action to award the
contract to G. Scott and Associates, Larry Williams, who retired from
the Allen County School System, thanked the school board and Hurt for
making him feel welcome.
“I hope I contributed to some part of it,” he said.
Williams was asked to give the school board advice on
how to go about building a new school, since no one on the school board
had prior experience in building schools. During his tenure with the
Allen County School System, there were two additions to Allen County
High School, a new middle school was built, and the school district in
constructed a new primary center, a new intermediate center and a new
central office, he said.
Thompson thanked Williams for his help.
“What you brought to us is something that none of us
had. It has been a learning process for us. I appreciate what you’ve
been able to help us through in this process,” he said.
Now that the school board has chosen an architect,
the next step is for the Kentucky Department of Education to approve the
hiring of G. Scott and Associates for the project. Once that task is
completed, the school board will begin meeting with the architectural
firm and put together a few proposals.
“In the meetings we had with each architect it was
discussed whether a stand-alone facility versus an attached facility
(would be possible). We’re going to have to look at those issues on a
cost factor,” said Thompson. “Our original intent on our facilities plan
was to attach an addition, but it may be cost prohibitive once we get to
that point.”
Hurt pointed out that a middle school committee has
made some recommendations to the school board and those recommendations
will be shared with the architect later.
During their proposal to the school board, Gary Scott
and Craig Aossey of G. Scott & Associates gave two estimates on projects
costs. One at $190 per square foot for a 60,000 square foot space for a
total of roughly $13.2 million. The other estimate was also for a 60,000
square foot space at a cost of $180 per square foot for a total of $12.4
million.
The cost of the project will depend on whether the school
board wants to build a free-standing facility or attach one to the high
school, Hurt said.
The school district has a bonding capacity of $11.3
million. In September the school board voted to take a 4 percent
increase in tax revenue compared to 2008. The tax increase is expected
to generate about $92,812 in additional revenue for the district, less
$3,712.48 for the cost of collections for a total of $89,099.52. State
law allows any school district to provide a special fund for the
purchase of construction sites for new schools, physical education or
athletic facilities. It also allows districts to create such a special
fund for the major alteration, enlargement or the equipping of existing
buildings and athletic facilities.
The school has set aside 5.7 cents per $100 assessed
value form the tax rate to generate revenue to pay for the construction.
The monies garnered from the tax revenue increase will be matched with
about $90,000 from the school district’s General Fund to be the
equivalent of a nickel, which the school board is hoping the state
legislature will equalize the board’s contribution when it reconvenes in
January.
G Scott & Associates Architect Plc Receives 2009 Best
of Frankfort Award
U.S. Commerce Association’s Award Plaque Honors the
Achievement
WASHINGTON D.C., June 8, 2009 -- G Scott & Associates
Architect Plc has been selected for the 2009 Best of Frankfort Award in
the Architectural Services category by the U.S. Commerce Association
(USCA).
The USCA "Best of Local Business" Award Program
recognizes outstanding local businesses throughout the country. Each
year, the USCA identifies companies that they believe have achieved
exceptional marketing success in their local community and business
category. These are local companies that enhance the positive image of
small business through service to their customers and community.
Various sources of information were gathered and
analyzed to choose the winners in each category. The 2009 USCA Award
Program focused on quality, not quantity. Winners are determined based
on the information gathered both internally by the USCA and data
provided by third parties.
About U.S. Commerce Association (USCA)
U.S. Commerce Association (USCA) is a Washington D.C.
based organization funded by local businesses operating in towns, large
and small, across America. The purpose of USCA is to promote local
business through public relations, marketing and advertising.
The USCA was established to recognize the best of
local businesses in their community. Our organization works exclusively
with local business owners, trade groups, professional associations,
chambers of commerce and other business advertising and marketing
groups. Our mission is to be an advocate for small and medium size
businesses and business entrepreneurs across America.
SOURCE: U.S. Commerce Association
“The ‘Designed to Earn the Energy Star’ designation is not the same as the
‘Energy Star’ designation,” said Craig Aossey,
architect with G. Scott & Associates. “The ‘Energy Star’ designation
can only be earned after the building has been occupied for a year. The
building must be operated within certain guidelines, and this process
involves submittal of energy bill data from the first 12 months after the
building is occupied.”
Many of the energy saving features of the new facility may go unnoticed once
the building is opened and in use.
Some of the energy efficient devices and techniques that will be
included in the finished Rowan County Middle School
will include a high efficiency HVAC system, special roofing material and
low-reflective coating insulated glass, both of which reduce solar heat
gain, and air locks at exterior doors to reduce air infiltration.
“We teach our students to be responsible citizens, to take care of the world
around them,” said RCMS principal Tresia Swain.
“Our new school, with its energy efficient design and equipment, will
serve as a tangible example of putting those lessons to work.
It will also encourage our students to look for more ways to ‘go
green.’”






