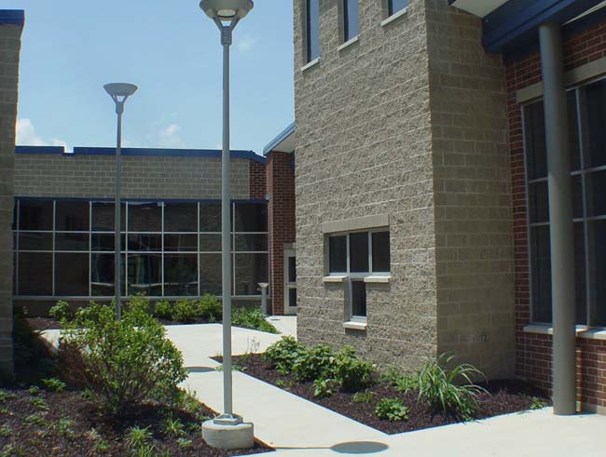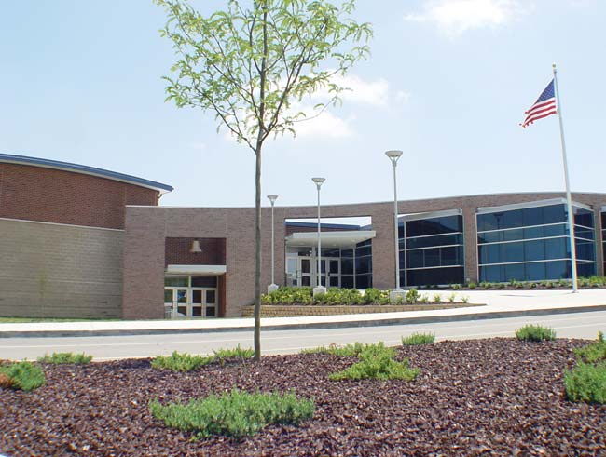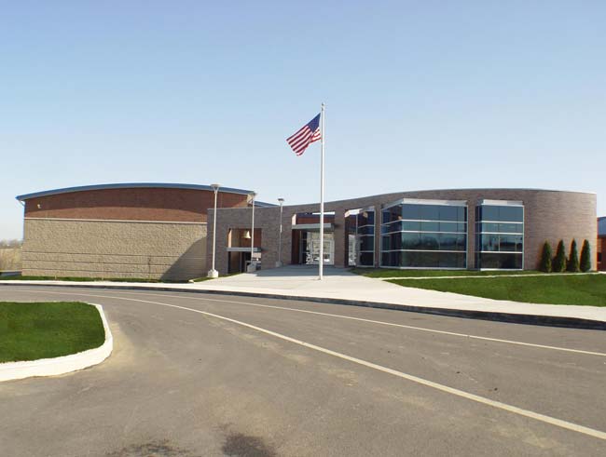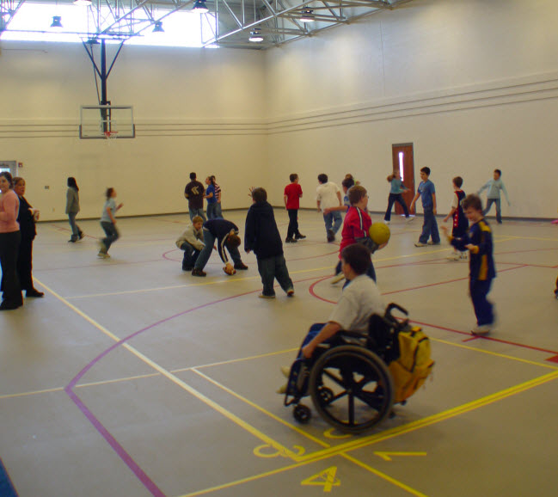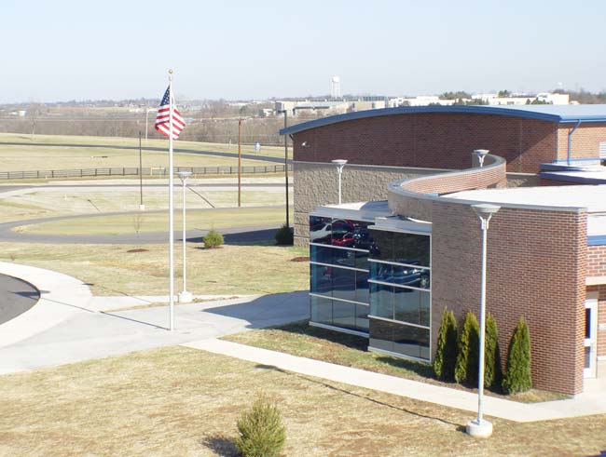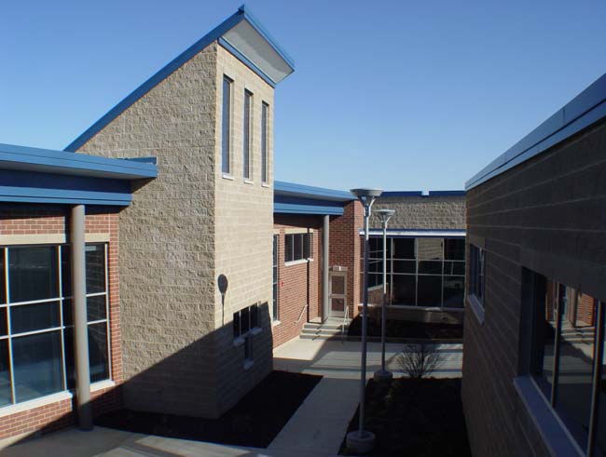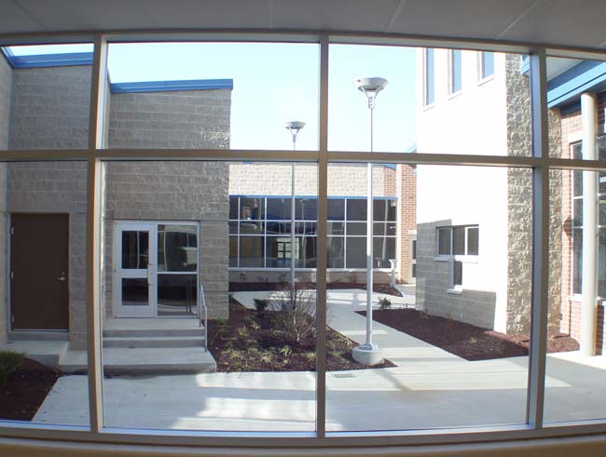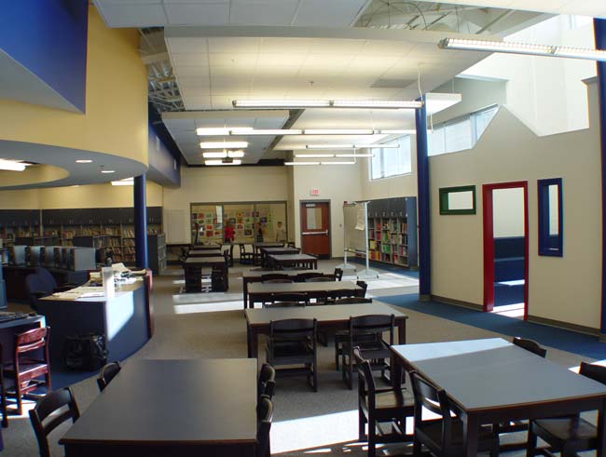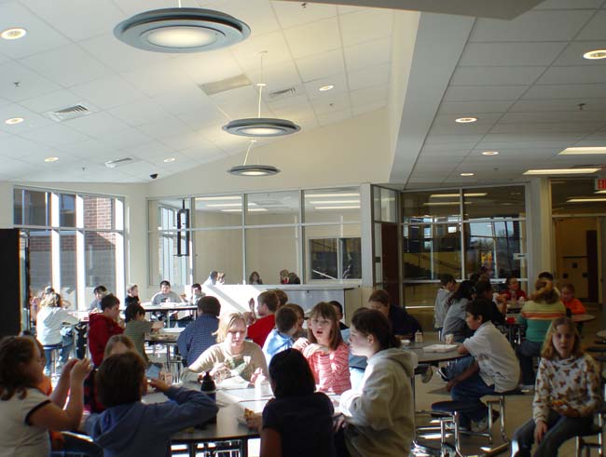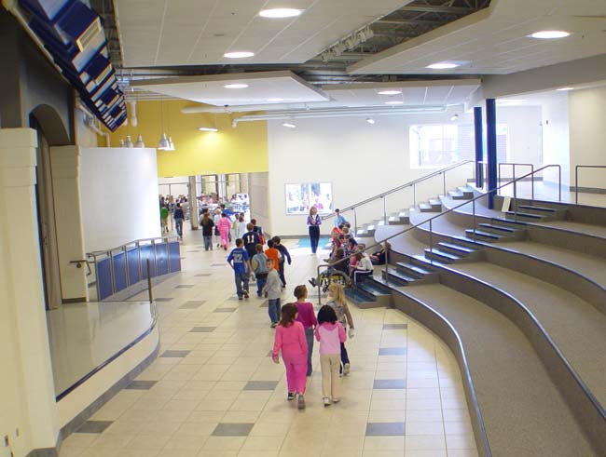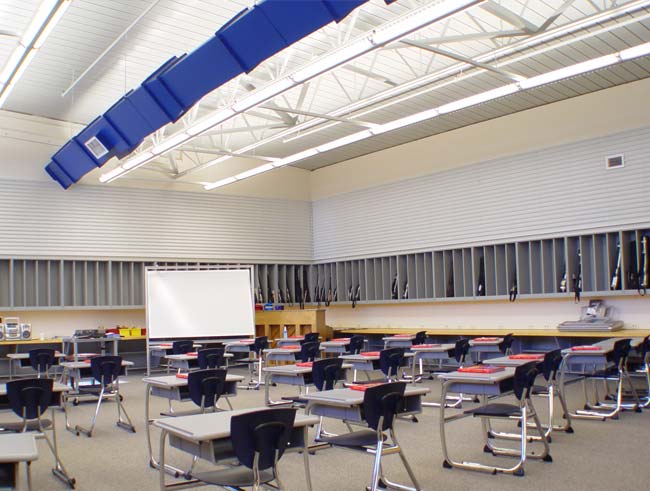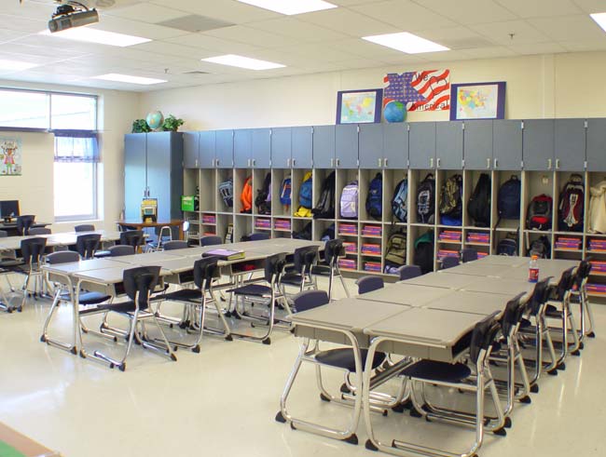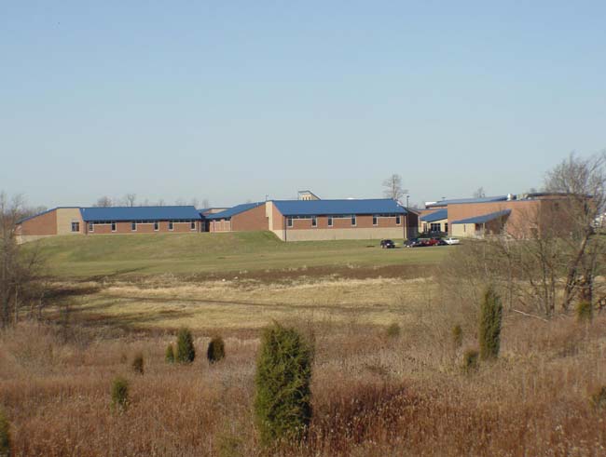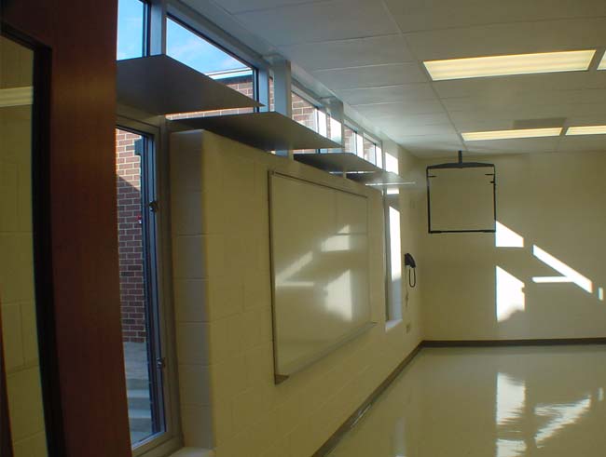This new 750-student 100,000 s.f. facility cost $14 million. The Owner participated throughout, through design committee and visits to multiple facilities to gather information. The facility is developed to have grade families, extensive natural light, significant gathering and group areas both inside and out, and is heated/cooled by an energy-saving geothermal system.
Each of the 40 classrooms and resource rooms is set with digital boards and projectors. Additionally, the school stage area is accessible from either the gym (from full student body gatherings), or from the Commons area (for full grade gamily gatherings and district wide staff training).
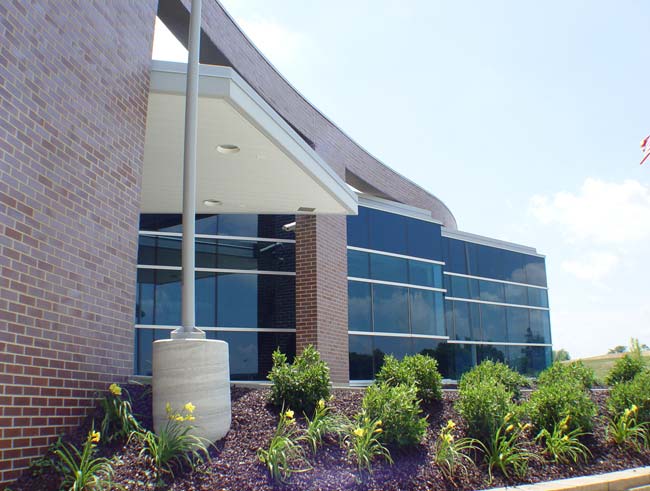
Project Team Info |
|
| Architect: | G. Scott & Associates |
| Mechanical/Electrical Engineer: | Shrout Tate Wilson Consulting Engineers, PLLC, Lexington |
| General Contractor: | Monarch Construction |
| Civil Engineer: | J.E. Black PLLC, Lexington |
| Landscape Architect: | H. Powell & Company Inc., Lexington |

