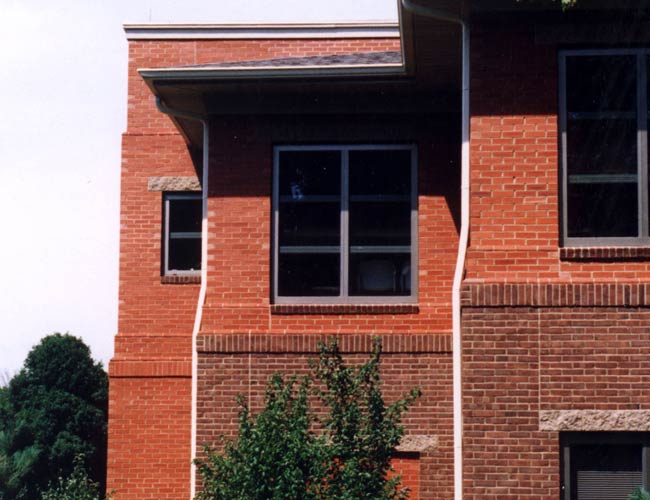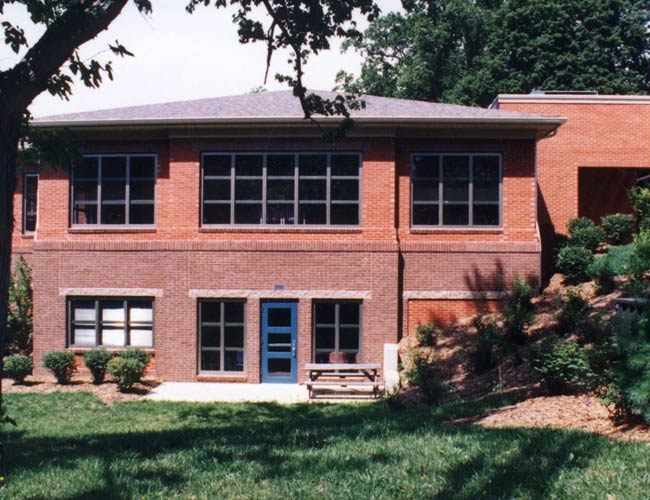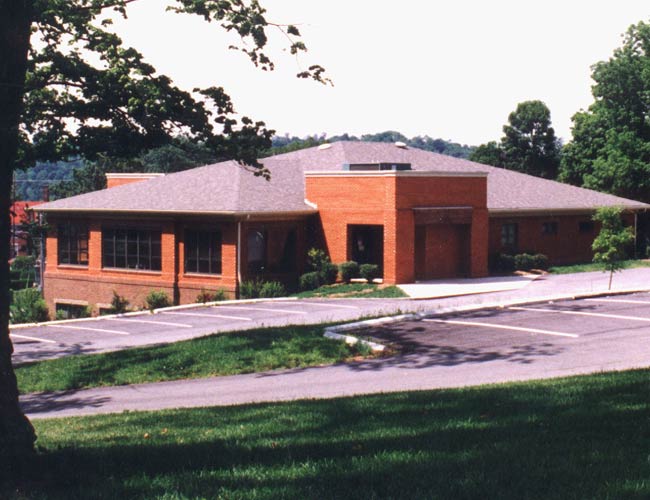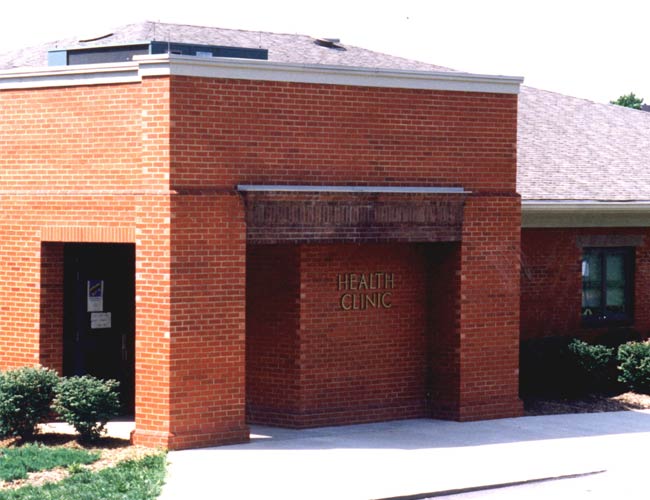The program for this 12,000 s.f. Franklin County Health Clinic facility was developed by working very closely with the Director and Staff to find out how they run their Clinic, and what kinds of spaces they needed to operate. The initial budget of $650,000 was partially funded by Kentucky Cabinet for Human Resources, partially by escrowed Capital Funds from Health Taxing District, and by in-kind County Government contributions in site development and site utilities.
The steep site was a challenge for building and parking, and the resulting two-level solution included the Clinic on the upper level, with Administration on the lower level. Much of the lower level was finished by a second funding grant of $230,000 through Bluegrass ADD and for use as auxiliary education and administrative space.
The clinic design is based on a layering of needs and activities, including patient waiting and circulation, administrative, clinical, and treatment areas. The critical issue of circulation by patients and staff, and the points at which various treatment levels were administered was resolved by developing overlapping circulation routes in which patients circulate around the perimeter of the main staff work area, and only travel deep enough into the treatment areas to receive the service they need (i.e., allergy shots are quick-in/quick-out while pregnancy exams or illness requires full-service). Staff circulate along an internal access way in the middle part of the clinic, with free access to administrative areas, offices, labs, and treatment rooms. Travel distances for staff were reduced to minimal levels for efficiency.




