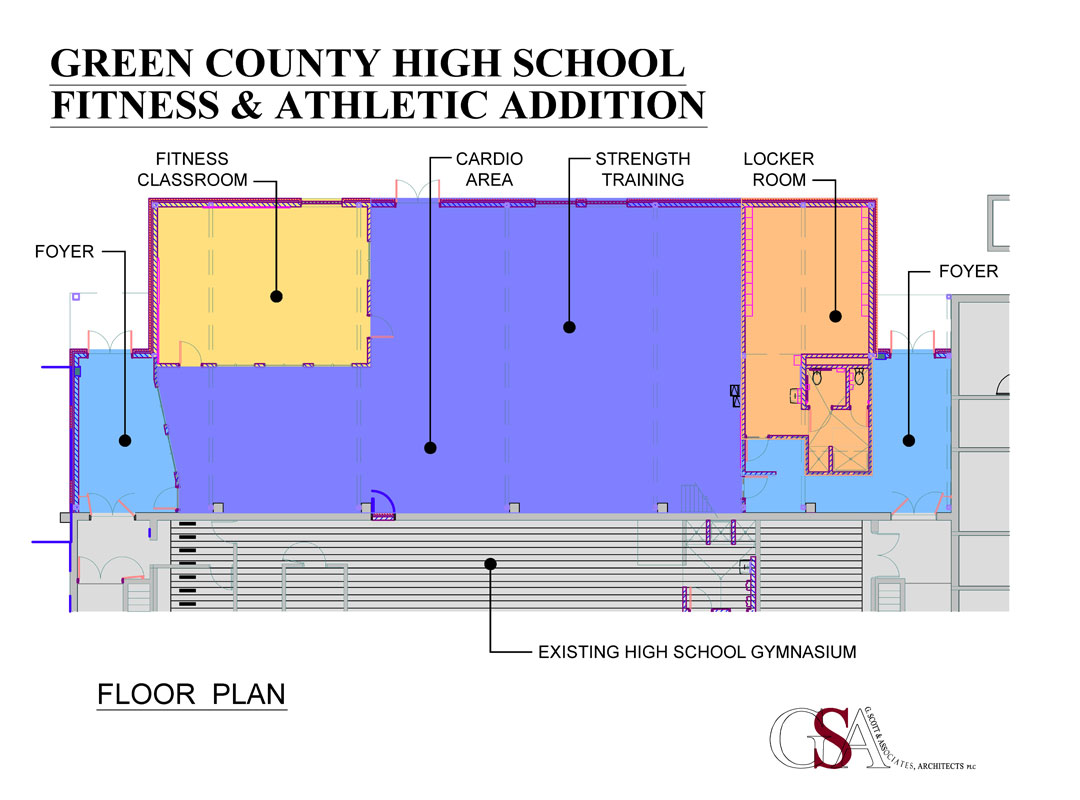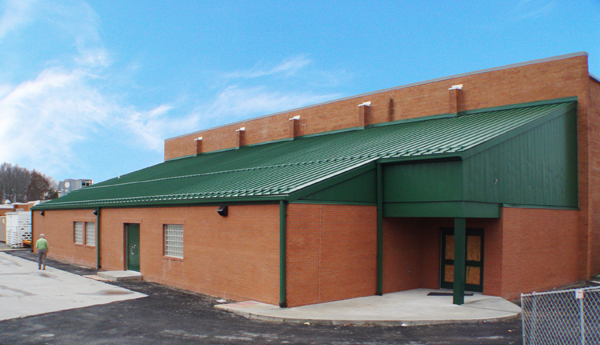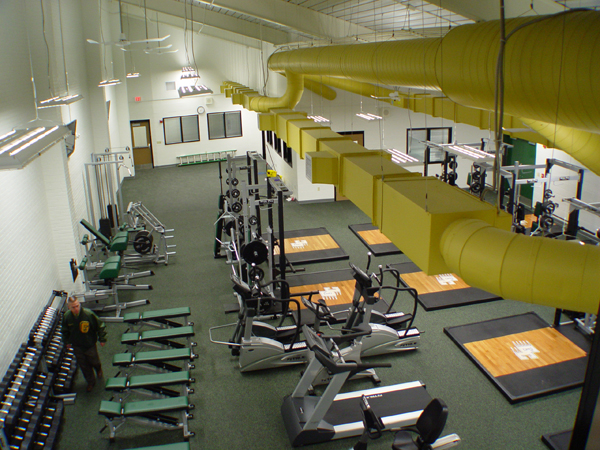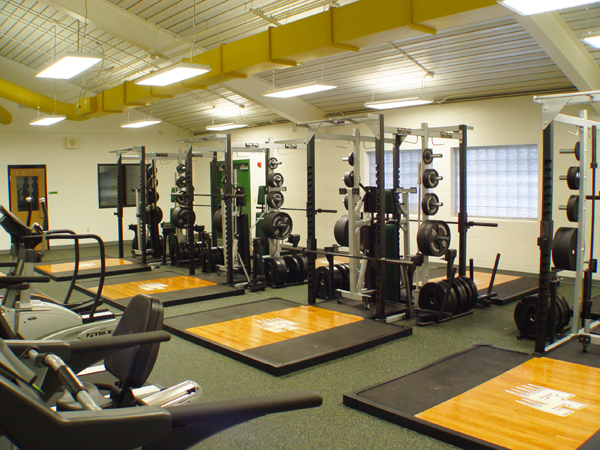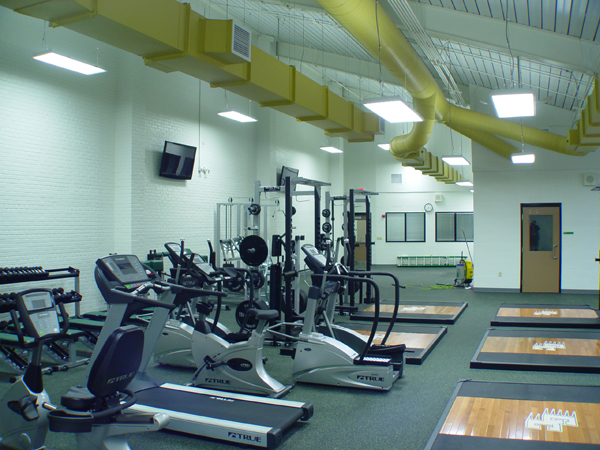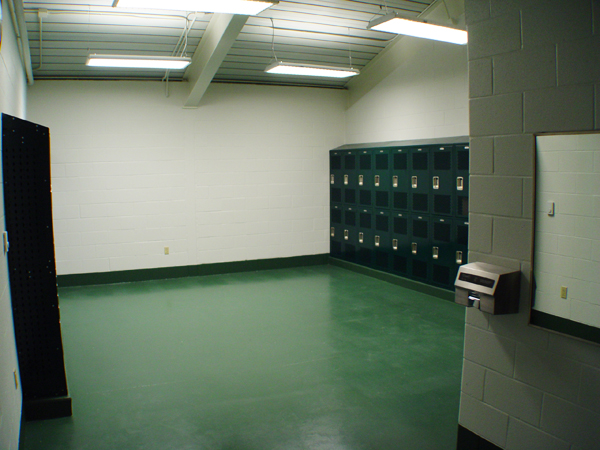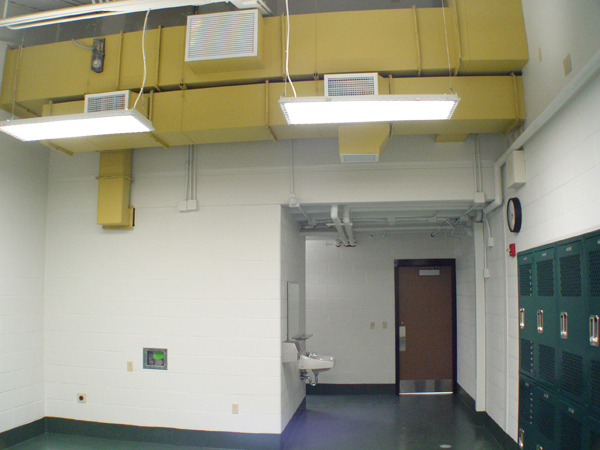Phase 1 of the Green County High School Modifications project was designed and bid under the extreme deadlines related to closure of available KSFCC funds. The Owner had to use escrowed funds and we developed the documents in 45 days from beginning to bid. The program included additional classroom space and office area, on a site which was tightly controlled. It was completed on schedule and on budget. (Bids came in $5,000 under budgeted $900,000.)
Phase 2 work included replacement of HVAC in the 1971 vintage 60,000 s.f. facility, as well as ceilings, lighting, and floor finishes–all during an 80-day summer break. By gathering materials and scheduling well, the work was completed on time and within budget.
Phase 3 included HVAC for 15,000 s.f. gym to replace 1971 heat-only system with water-source heat pump system, providing "cool" air for graduation and other community events.
Phase 4 and Phase 5 are now complete with an addition of a 5,000 s.f. Fitness classroom for use by all students, including class groups as well as athletic teams. HVAC system with fresh air and ventilation requirements made this a complex design problem.
