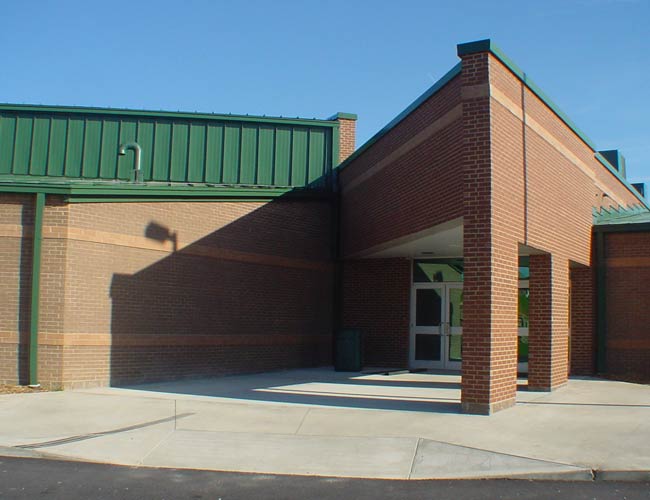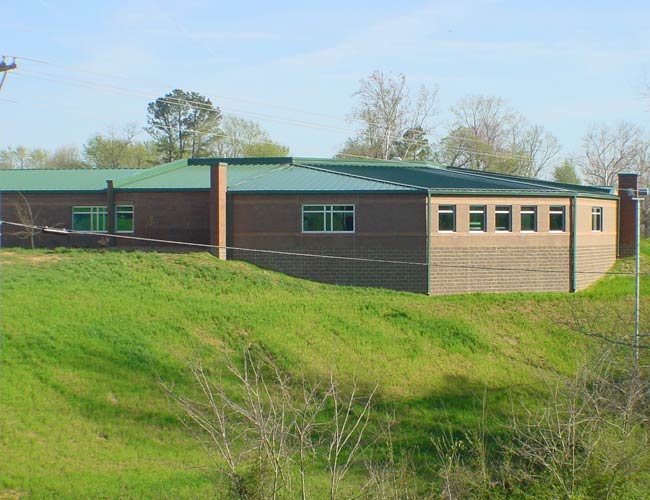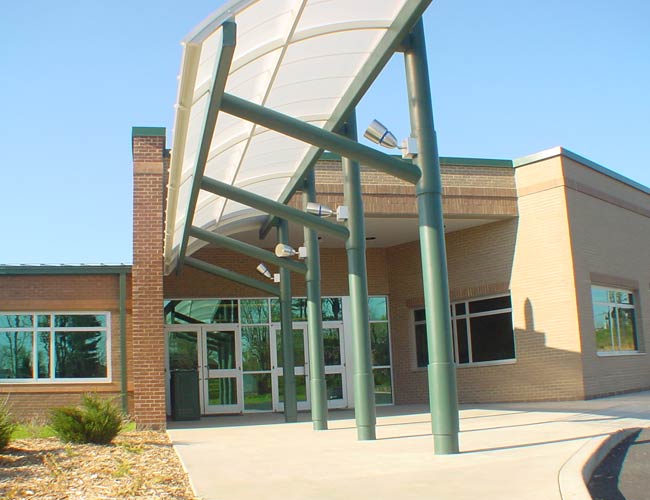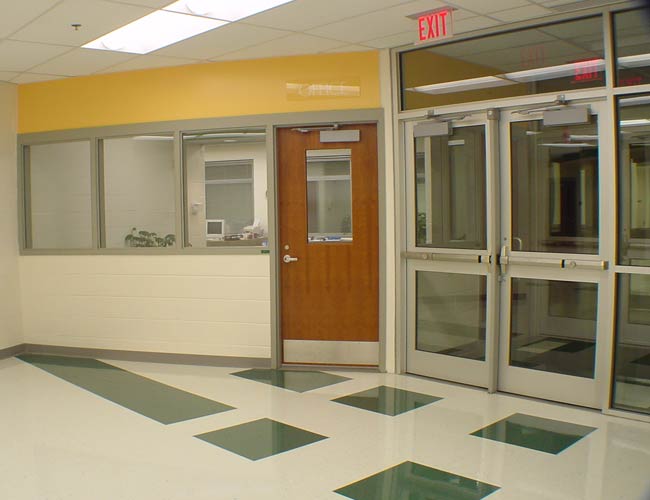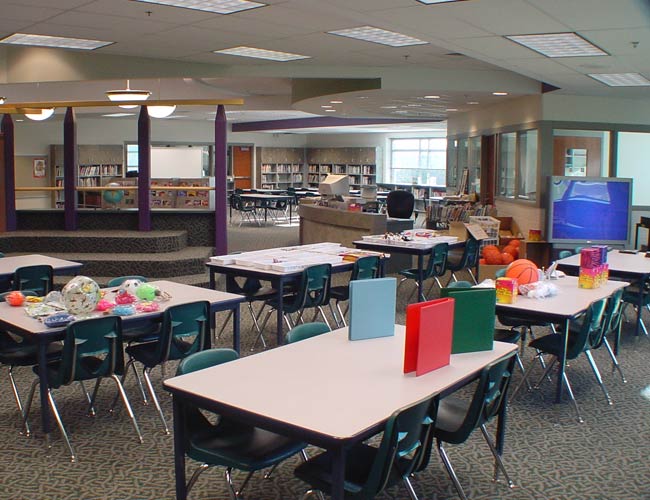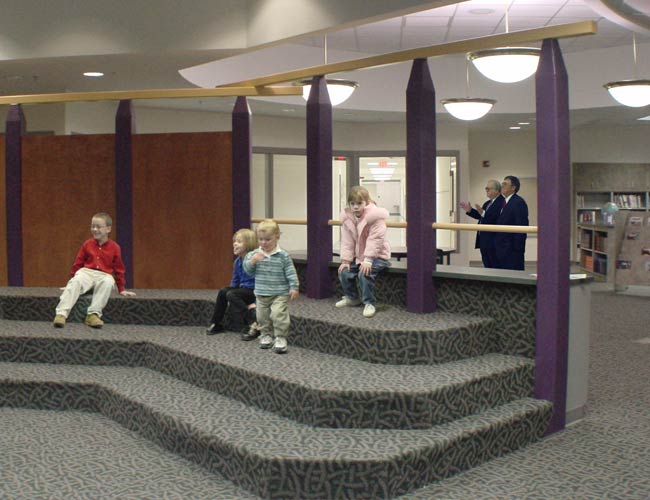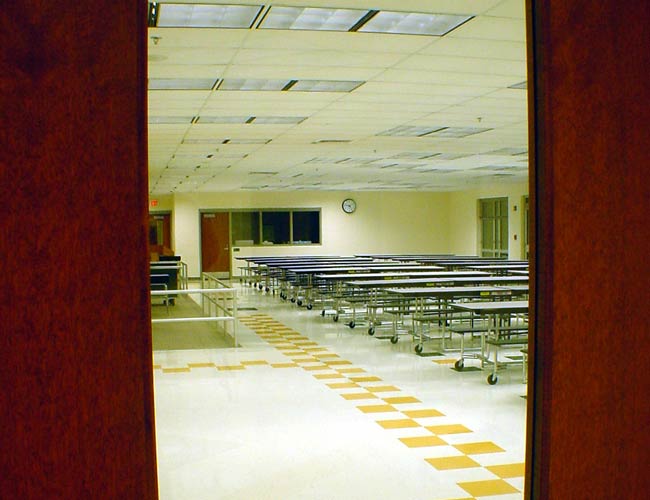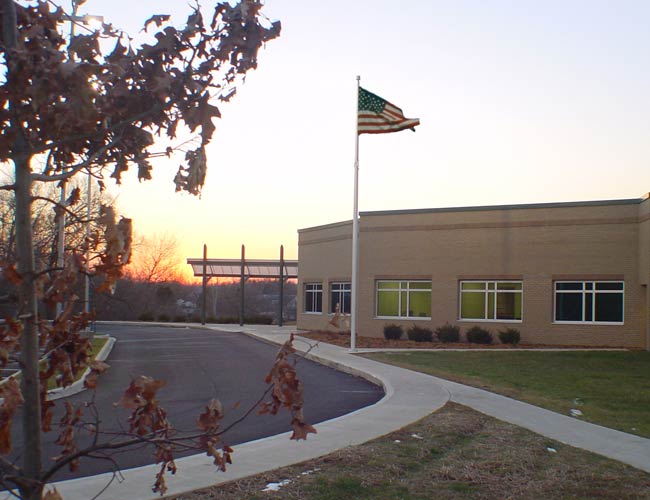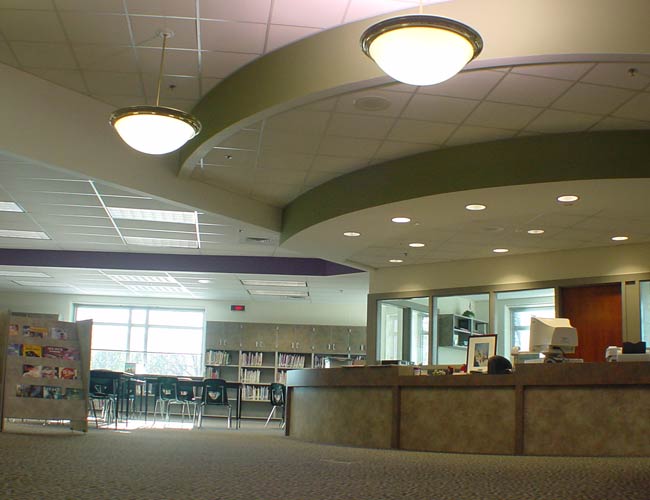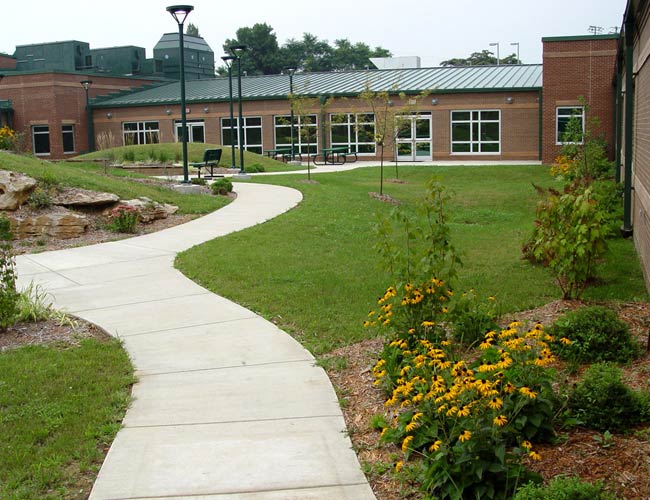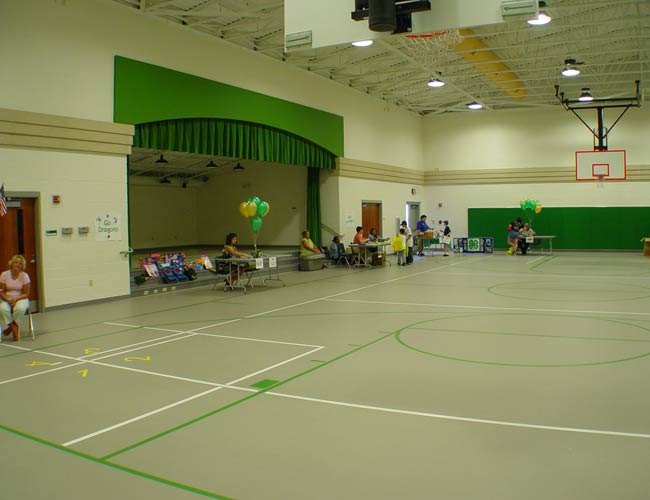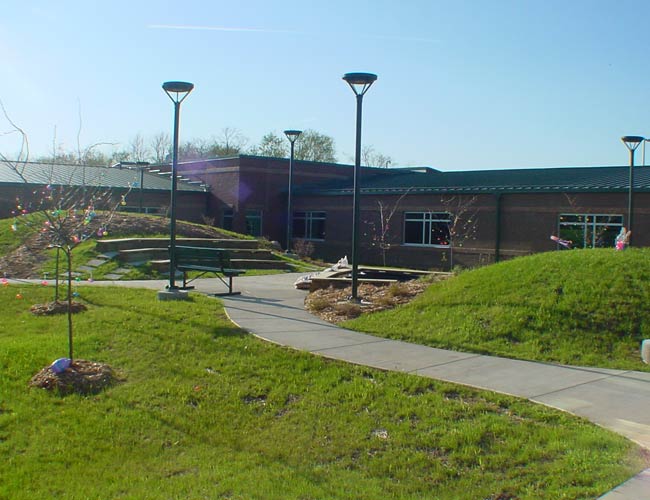The new 550-student elementary school has a program area is 60,000 s.f., and contains 22 regular classrooms, 8 resource rooms, and 4 special classrooms to serve the current 450 students, plus 5 Pre-K classrooms to serve another 125 students. The program group (staff and architects) placed emphasis on small class sizes (average 18) over other features. The media/library is designed to have 2 full classes of 30 people plus stepped seating for story times, and serves over 400 students per day. A large interior courtyard garden provides opportunities for outdoor classroom activities, as well as allow each classroom in the facility to have windows, a very high priority.
Construction bids came in approximately 7% under budget and 20% under KDE estimates. We also designed and bid a geothermal system for the facility as an alternate, but the Owner’s budget would not support the expense.
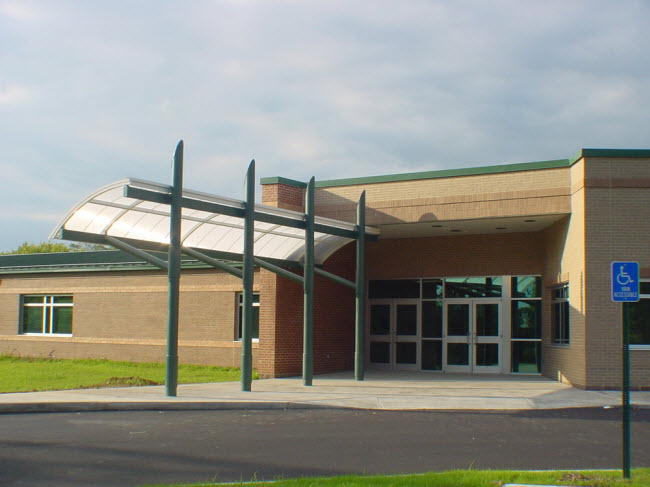
Download a project brochure (1.4 MB PDF)
Project Team Info |
|
| Architect: | G. Scott & Associates |
| Mechanical/Electrical Engineer: | CMTA, Lexington |
| Civil Engineer: | J.E. Black PLLC, Lexington |
| Landscape Architect: | H. Powell & Company Inc., Lexington |

