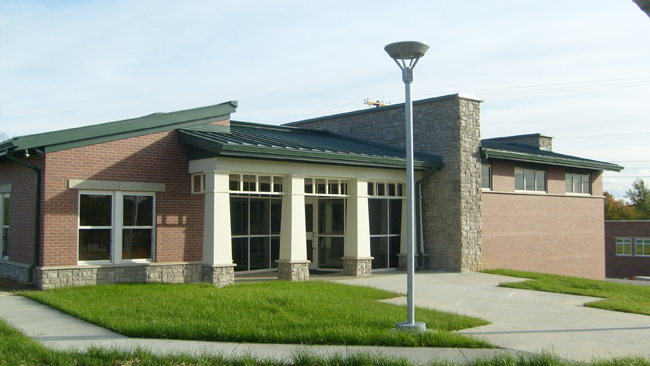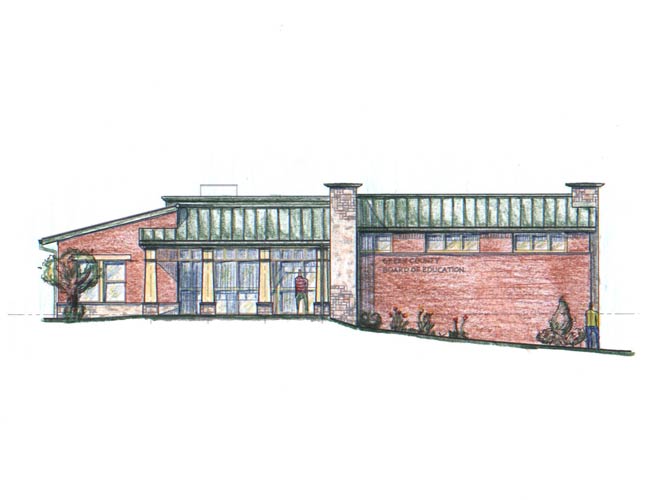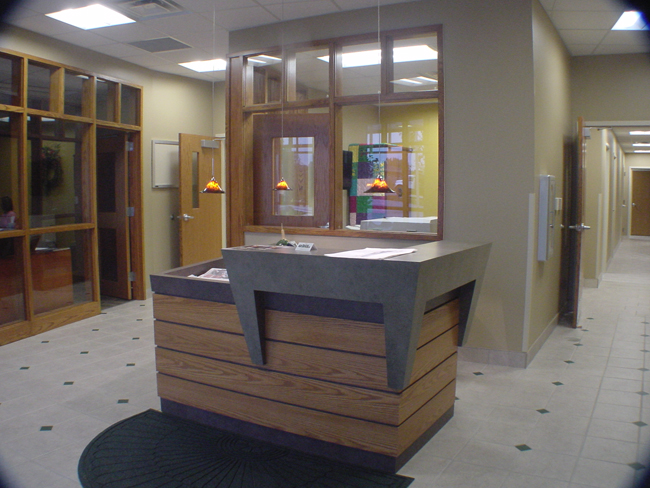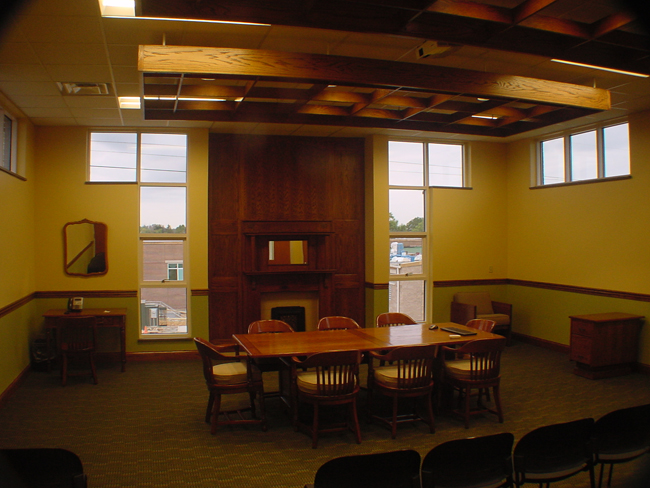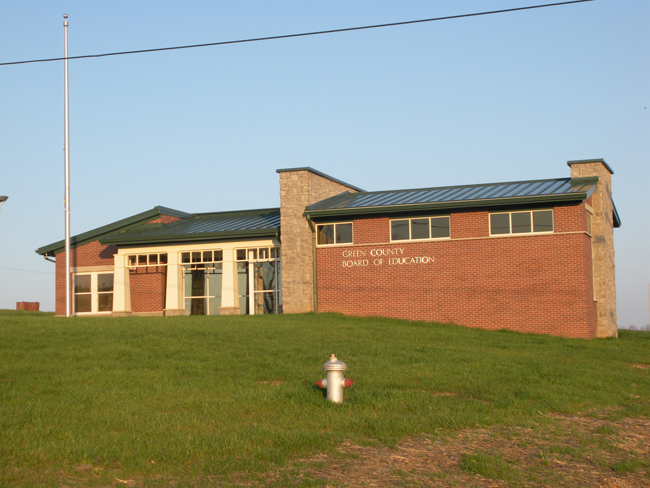The Central Office project was developed to house nine (9) professional and support staff, as well as meeting area for the School Board. While the space is occupied much of the time by a small population, one of the challenges for design was the necessity to economically serve a large group during Board meetings.
The initial program definition of 5,000 s.f. was developed in conjunction
with Board staff, and a budget of $750,000 was set for construction and site
development. Materials were defined as basic, without frills. Slab-on-grade
with metal studs, gypboard, acoustical ceilings, and metal roof (the Owner’s
special request) with the most effective use of the budget and the public
funds. HVAC systems are rooftop units, ducted to provide flexibility.
Offices are located on the perimeter, with support spaces in the middle. The
Board Room is located to permit the building work area to be separately
secured during public meetings.
